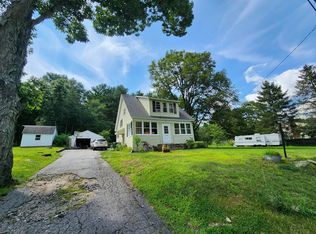Sold for $462,250
$462,250
22 Hough Rd, Sutton, MA 01590
3beds
1,655sqft
Single Family Residence
Built in 1935
0.34 Acres Lot
$475,500 Zestimate®
$279/sqft
$2,937 Estimated rent
Home value
$475,500
$433,000 - $523,000
$2,937/mo
Zestimate® history
Loading...
Owner options
Explore your selling options
What's special
Open house 11/10 from 1-2PM! Inviting 3-bedroom, 1.5-bathroom home features a 1-car garage & sits on a generous 1/3-acre lot with a fenced-in yard. Inside, you'll find 1,655 square feet of living space, including an eat-in kitchen with cherry cabinets & Corian countertops. The home boasts hardwood floors that are currently covered by carpet, just waiting to be revealed. Oil heat. The living room is spacious and includes a fireplace concealed behind the wall & a bow window that adds light & character. Enjoy large BDRM's & a versatile DR/den area that can be tailored to your needs. The attached garage provides easy access with a garage door opener & additional storage space. The private fenced backyard is perfect for relaxation and outdoor activities. Great commuter area. Minutes to 146. Come see.
Zillow last checked: 8 hours ago
Listing updated: December 24, 2024 at 07:34am
Listed by:
Donna Caissie 774-641-3325,
2 Sisters Realty & Associates 774-641-3325
Bought with:
Lisa Y. Shaw
REMAX Executive Realty
Source: MLS PIN,MLS#: 73294256
Facts & features
Interior
Bedrooms & bathrooms
- Bedrooms: 3
- Bathrooms: 2
- Full bathrooms: 1
- 1/2 bathrooms: 1
Primary bedroom
- Features: Ceiling Fan(s), Walk-In Closet(s), Flooring - Hardwood, Flooring - Wall to Wall Carpet
- Level: Second
- Area: 284.88
- Dimensions: 21.5 x 13.25
Bedroom 2
- Features: Ceiling Fan(s), Walk-In Closet(s), Flooring - Hardwood, Flooring - Wall to Wall Carpet
- Level: Second
- Area: 232.38
- Dimensions: 11.92 x 19.5
Bedroom 3
- Features: Ceiling Fan(s), Walk-In Closet(s), Closet/Cabinets - Custom Built, Flooring - Hardwood, Flooring - Wall to Wall Carpet
- Level: Second
- Area: 209.02
- Dimensions: 19.75 x 10.58
Primary bathroom
- Features: No
Bathroom 1
- Features: Flooring - Stone/Ceramic Tile
- Level: First
- Area: 35.63
- Dimensions: 4.75 x 7.5
Bathroom 2
- Features: Flooring - Stone/Ceramic Tile
- Level: Second
- Area: 35.21
- Dimensions: 6.5 x 5.42
Dining room
- Features: Ceiling Fan(s), Flooring - Hardwood, Flooring - Wall to Wall Carpet, Chair Rail
- Level: First
- Area: 134.22
- Dimensions: 12.58 x 10.67
Kitchen
- Features: Ceiling Fan(s), Flooring - Laminate, Countertops - Stone/Granite/Solid, Chair Rail
- Level: First
- Area: 161.88
- Dimensions: 15.42 x 10.5
Living room
- Features: Closet, Flooring - Hardwood, Flooring - Wall to Wall Carpet
- Level: First
- Area: 331.11
- Dimensions: 24.83 x 13.33
Heating
- Baseboard
Cooling
- None
Appliances
- Included: Water Heater, Tankless Water Heater, Range, Microwave, Refrigerator, Washer, Dryer
- Laundry: In Basement, Washer Hookup
Features
- Walk-In Closet(s), Entry Hall, Mud Room
- Flooring: Tile, Vinyl, Hardwood, Flooring - Hardwood, Flooring - Wall to Wall Carpet, Flooring - Stone/Ceramic Tile
- Doors: Insulated Doors
- Windows: Insulated Windows
- Basement: Interior Entry,Bulkhead,Concrete
- Has fireplace: Yes
- Fireplace features: Living Room
Interior area
- Total structure area: 1,655
- Total interior livable area: 1,655 sqft
Property
Parking
- Total spaces: 5
- Parking features: Attached, Garage Door Opener, Paved Drive, Off Street, Paved
- Attached garage spaces: 1
- Uncovered spaces: 4
Features
- Patio & porch: Deck - Wood
- Exterior features: Deck - Wood, Rain Gutters
Lot
- Size: 0.34 Acres
- Features: Level
Details
- Parcel number: 3798303
- Zoning: R1
Construction
Type & style
- Home type: SingleFamily
- Architectural style: Colonial,Garrison
- Property subtype: Single Family Residence
Materials
- Frame
- Foundation: Block
- Roof: Shingle
Condition
- Year built: 1935
Utilities & green energy
- Electric: Circuit Breakers
- Sewer: Public Sewer
- Water: Private
- Utilities for property: for Electric Range, Washer Hookup
Community & neighborhood
Community
- Community features: Shopping, Park, Walk/Jog Trails, Stable(s), Golf, Highway Access, House of Worship, Public School
Location
- Region: Sutton
Other
Other facts
- Listing terms: Contract
- Road surface type: Paved
Price history
| Date | Event | Price |
|---|---|---|
| 12/16/2024 | Sold | $462,250-4.7%$279/sqft |
Source: MLS PIN #73294256 Report a problem | ||
| 11/19/2024 | Listed for sale | $485,000$293/sqft |
Source: MLS PIN #73294256 Report a problem | ||
| 11/15/2024 | Contingent | $485,000$293/sqft |
Source: MLS PIN #73294256 Report a problem | ||
| 10/30/2024 | Price change | $485,000-1%$293/sqft |
Source: MLS PIN #73294256 Report a problem | ||
| 9/27/2024 | Listed for sale | $489,900$296/sqft |
Source: MLS PIN #73294256 Report a problem | ||
Public tax history
| Year | Property taxes | Tax assessment |
|---|---|---|
| 2025 | $4,612 -2.6% | $383,700 +2.8% |
| 2024 | $4,735 -1.7% | $373,400 +7.4% |
| 2023 | $4,817 +10.7% | $347,800 +21.3% |
Find assessor info on the county website
Neighborhood: 01590
Nearby schools
GreatSchools rating
- NASutton Early LearningGrades: PK-2Distance: 4.4 mi
- 6/10Sutton Middle SchoolGrades: 6-8Distance: 4.4 mi
- 9/10Sutton High SchoolGrades: 9-12Distance: 4.4 mi
Get a cash offer in 3 minutes
Find out how much your home could sell for in as little as 3 minutes with a no-obligation cash offer.
Estimated market value$475,500
Get a cash offer in 3 minutes
Find out how much your home could sell for in as little as 3 minutes with a no-obligation cash offer.
Estimated market value
$475,500
