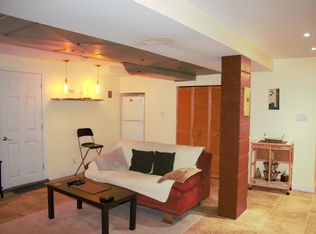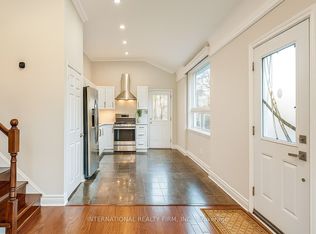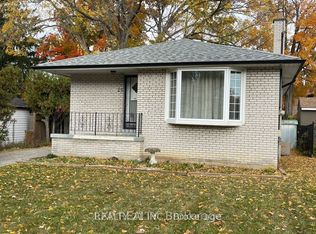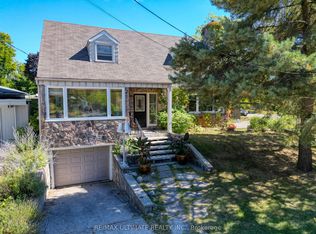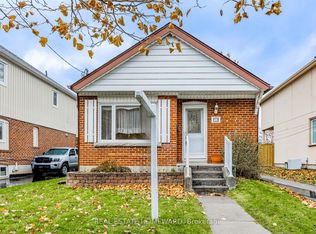Charming 3+Den Bedroom Bungalow in a Family-Friendly Neighbourhood, beautifully maintained detached bungalow offering the perfect blend of comfort, functionality, and charm. This spacious home features 3 generously sized bedrooms plus a versatile den ideal for a home office, guest room, or play area. With 2 bathrooms and a thoughtfully designed layout, there's plenty of room for family living and entertaining. Enjoy a bright and inviting living space, a well-appointed kitchen, and a large backyard perfect for relaxing or hosting. Nestled on a quiet crescent in a desirable neighbourhood, this property is close to schools, parks, shopping, and transit. Whether you're upsizing, downsizing, or looking for a move-in ready investment, 22 Hopecrest Crescent has it all!
For sale
C$839,990
22 Hopecrest Cres, Toronto, ON M1K 2K4
4beds
2baths
Single Family Residence
Built in ----
9,500 Square Feet Lot
$-- Zestimate®
C$--/sqft
C$-- HOA
What's special
Thoughtfully designed layoutWell-appointed kitchen
- 1 day |
- 21 |
- 0 |
Zillow last checked: 8 hours ago
Listing updated: December 09, 2025 at 07:20am
Listed by:
FIRST CLASS REALTY INC.
Source: TRREB,MLS®#: E12612380 Originating MLS®#: Toronto Regional Real Estate Board
Originating MLS®#: Toronto Regional Real Estate Board
Facts & features
Interior
Bedrooms & bathrooms
- Bedrooms: 4
- Bathrooms: 2
Primary bedroom
- Level: Main
- Dimensions: 3.93 x 3.2
Bedroom
- Level: Basement
- Dimensions: 3.14 x 4.47
Bedroom 2
- Level: Main
- Dimensions: 2.54 x 3.04
Bathroom
- Level: Basement
- Dimensions: 1.62 x 2.2
Den
- Level: Main
- Dimensions: 3.14 x 2.74
Kitchen
- Level: Main
- Dimensions: 3.4 x 3.72
Living room
- Level: Main
- Dimensions: 5.63 x 3.14
Heating
- Forced Air, Gas
Cooling
- Central Air
Features
- Flooring: Accessory Apartment
- Basement: Finished,Full
- Has fireplace: Yes
Interior area
- Living area range: 1100-1500 null
Property
Parking
- Total spaces: 3
- Parking features: Garage
- Has garage: Yes
Features
- Pool features: None
Lot
- Size: 9,500 Square Feet
Construction
Type & style
- Home type: SingleFamily
- Architectural style: Bungalow
- Property subtype: Single Family Residence
Materials
- Brick
- Foundation: Brick
- Roof: Other
Utilities & green energy
- Sewer: Sewer
Community & HOA
Location
- Region: Toronto
Financial & listing details
- Annual tax amount: C$4,206
- Date on market: 12/9/2025
FIRST CLASS REALTY INC.
By pressing Contact Agent, you agree that the real estate professional identified above may call/text you about your search, which may involve use of automated means and pre-recorded/artificial voices. You don't need to consent as a condition of buying any property, goods, or services. Message/data rates may apply. You also agree to our Terms of Use. Zillow does not endorse any real estate professionals. We may share information about your recent and future site activity with your agent to help them understand what you're looking for in a home.
Price history
Price history
Price history is unavailable.
Public tax history
Public tax history
Tax history is unavailable.Climate risks
Neighborhood: Kennedy Park
Nearby schools
GreatSchools rating
No schools nearby
We couldn't find any schools near this home.
- Loading
