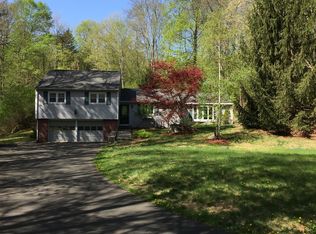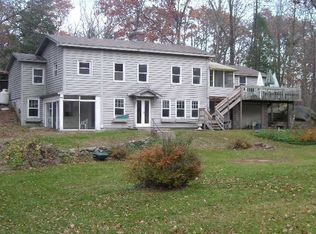Sold for $535,000
$535,000
22 Hop Brook Road, Brookfield, CT 06804
3beds
2,313sqft
Single Family Residence
Built in 1965
0.92 Acres Lot
$-- Zestimate®
$231/sqft
$3,987 Estimated rent
Home value
Not available
Estimated sales range
Not available
$3,987/mo
Zestimate® history
Loading...
Owner options
Explore your selling options
What's special
Welcome to your dream single-level ranch living in Brookfield, CT! This charming home offers an idyllic retreat with fantastic outdoor amenities perfect for gatherings. Picture cozy campfires on the patio or relaxing under the gazebo with electric hookup on the back deck, creating memorable moments with loved ones. Experience the beauty of mature landscaping and gorgeous stonescapes with professionally installed lighting in the front yard and back yard, enhancing the ambiance day and night. Inside, enjoy modern conveniences with numerous upgrades including an automatic-on generator, Alexa-enabled features throughout for seamless smart living, and motion sensor lighting for added security and efficiency. Indulge in luxury with heated tile flooring in both bathrooms and a heated towel bar in one, providing ultimate comfort. Mechanicals and roof have been meticulously maintained and updated within the last 9 years, ensuring worry-free living for years to come. This 3-bedroom, 2-full bath home boasts a versatile lower level currently being used for offices; with heat and endless possibilities-perhaps a cozy family room or additional living space. Located in a tranquil neighborhood close to the new 4 corners and greenway for leisurely strolls, and just minutes away from Interstate 84 for easy commuting. Don't miss this opportunity to own a piece of paradise in Brookfield just 90 minutes from NYC or 15 minutes to the nearest commuter train. OFFERS DUE BY NOON MONDAY 5/6
Zillow last checked: 8 hours ago
Listing updated: October 01, 2024 at 01:00am
Listed by:
Randi Lynch 203-439-4276,
Around Town Real Estate LLC 203-727-8621
Bought with:
Randi Lynch, RES.0811705
Around Town Real Estate LLC
Source: Smart MLS,MLS#: 24009242
Facts & features
Interior
Bedrooms & bathrooms
- Bedrooms: 3
- Bathrooms: 2
- Full bathrooms: 2
Primary bedroom
- Features: Hardwood Floor
- Level: Main
Bedroom
- Features: Ceiling Fan(s), Hardwood Floor
- Level: Main
Bedroom
- Features: Bay/Bow Window, Hardwood Floor
- Level: Main
Bathroom
- Features: Vaulted Ceiling(s), Full Bath, Stall Shower, Tile Floor
- Level: Main
Bathroom
- Features: Remodeled, Full Bath, Tub w/Shower, Tile Floor
- Level: Main
Dining room
- Features: Skylight, Hardwood Floor
- Level: Main
Kitchen
- Features: Balcony/Deck, Sliders, Hardwood Floor
- Level: Main
Living room
- Features: Skylight, Fireplace, Hardwood Floor
- Level: Main
Heating
- Baseboard, Zoned, Oil
Cooling
- Ceiling Fan(s), Wall Unit(s)
Appliances
- Included: Electric Range, Range Hood, Refrigerator, Dishwasher, Washer, Dryer, Water Heater
- Laundry: Lower Level, Mud Room
Features
- Doors: Storm Door(s)
- Windows: Thermopane Windows
- Basement: Full,Heated,Storage Space,Interior Entry,Partially Finished,Concrete
- Attic: Storage,Floored,Pull Down Stairs
- Number of fireplaces: 1
Interior area
- Total structure area: 2,313
- Total interior livable area: 2,313 sqft
- Finished area above ground: 1,542
- Finished area below ground: 771
Property
Parking
- Total spaces: 2
- Parking features: Attached, Garage Door Opener
- Attached garage spaces: 2
Features
- Patio & porch: Deck, Patio
- Exterior features: Breezeway, Rain Gutters, Garden, Lighting
Lot
- Size: 0.92 Acres
- Features: Secluded, Dry, Cleared, Landscaped
Details
- Additional structures: Shed(s), Gazebo
- Parcel number: 57452
- Zoning: R-60
- Other equipment: Generator
Construction
Type & style
- Home type: SingleFamily
- Architectural style: Ranch
- Property subtype: Single Family Residence
Materials
- Vinyl Siding, Cedar
- Foundation: Concrete Perimeter
- Roof: Shingle
Condition
- New construction: No
- Year built: 1965
Utilities & green energy
- Sewer: Septic Tank
- Water: Well
Green energy
- Energy efficient items: Thermostat, Ridge Vents, Doors, Windows
Community & neighborhood
Security
- Security features: Security System
Community
- Community features: Golf, Health Club, Lake, Paddle Tennis, Park, Playground, Public Rec Facilities, Tennis Court(s)
Location
- Region: Brookfield
- Subdivision: Long Meadow Hill
Price history
| Date | Event | Price |
|---|---|---|
| 6/28/2024 | Sold | $535,000+7%$231/sqft |
Source: | ||
| 5/2/2024 | Listed for sale | $500,000+9159.3%$216/sqft |
Source: | ||
| 9/12/1995 | Sold | $5,400-94%$2/sqft |
Source: Public Record Report a problem | ||
| 5/12/1994 | Sold | $89,300$39/sqft |
Source: Public Record Report a problem | ||
Public tax history
| Year | Property taxes | Tax assessment |
|---|---|---|
| 2025 | $7,112 +3.7% | $245,840 +0% |
| 2024 | $6,858 +3.9% | $245,790 |
| 2023 | $6,602 +3.8% | $245,790 |
Find assessor info on the county website
Neighborhood: 06804
Nearby schools
GreatSchools rating
- 6/10Candlewood Lake Elementary SchoolGrades: K-5Distance: 3.2 mi
- 7/10Whisconier Middle SchoolGrades: 6-8Distance: 3.5 mi
- 8/10Brookfield High SchoolGrades: 9-12Distance: 0.6 mi
Schools provided by the listing agent
- Elementary: Candlewood Elementary School
- Middle: Whisconier Middle School
- High: Brookfield High School
Source: Smart MLS. This data may not be complete. We recommend contacting the local school district to confirm school assignments for this home.
Get pre-qualified for a loan
At Zillow Home Loans, we can pre-qualify you in as little as 5 minutes with no impact to your credit score.An equal housing lender. NMLS #10287.

