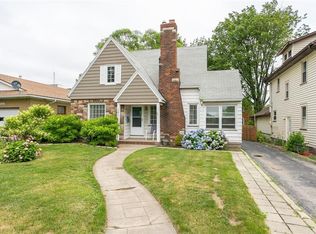Closed
$210,000
22 Hoover Rd, Rochester, NY 14617
3beds
1,440sqft
Single Family Residence
Built in 1929
7,405.2 Square Feet Lot
$264,200 Zestimate®
$146/sqft
$2,571 Estimated rent
Home value
$264,200
$248,000 - $283,000
$2,571/mo
Zestimate® history
Loading...
Owner options
Explore your selling options
What's special
Welcome to this charming brick West Irondequoit colonial home, offering a perfect blend of classic elegance and modern updates. As you step inside, you'll be greeted by the beauty of the gleaming hardwood floors that flow throughout the main living areas. On the first floor you will find a spacious livingroom featuring a fireplace and access to the large front porch, a convenient half bathroom as well as a formal dining room and a recently updated kitchen. The kitchen boosts newer cabinetry and stainless steel appliances. Three large bedrooms and a full bathroom can be found on the second floor as well as access to the finished walk-up attic, which presents a versatile space that can be utilized as a home office, playroom, or an additional bedroom! If you need even more space the basement is finished as well and includes an additional half bathroom. You love the fully fenced in yard, 2 car garage and the location of this home. This home is a stone’s throw away from the West Irondequoit high school, Isquare, Irondequoit Brewery, Wegmans and many other restaurants and shops. All offers are due Monday June 12th by 5PM
Zillow last checked: 8 hours ago
Listing updated: August 09, 2023 at 10:08am
Listed by:
Joshua Valletta 585-244-4444,
NORCHAR, LLC
Bought with:
Sharon M. Quataert, 10491204899
Sharon Quataert Realty
Source: NYSAMLSs,MLS#: R1476459 Originating MLS: Rochester
Originating MLS: Rochester
Facts & features
Interior
Bedrooms & bathrooms
- Bedrooms: 3
- Bathrooms: 3
- Full bathrooms: 1
- 1/2 bathrooms: 2
- Main level bathrooms: 1
Heating
- Gas, Forced Air
Appliances
- Included: Dishwasher, Electric Oven, Electric Range, Gas Water Heater, Microwave, Refrigerator
- Laundry: In Basement
Features
- Attic, Separate/Formal Dining Room, Separate/Formal Living Room, Other, See Remarks, Solid Surface Counters
- Flooring: Carpet, Ceramic Tile, Hardwood, Varies
- Basement: Finished,Partially Finished
- Number of fireplaces: 1
Interior area
- Total structure area: 1,440
- Total interior livable area: 1,440 sqft
Property
Parking
- Total spaces: 2
- Parking features: Detached, Garage
- Garage spaces: 2
Features
- Levels: Two
- Stories: 2
- Patio & porch: Open, Porch
- Exterior features: Blacktop Driveway
Lot
- Size: 7,405 sqft
- Dimensions: 50 x 144
- Features: Other, See Remarks
Details
- Parcel number: 2634000761100001061000
- Special conditions: Standard
Construction
Type & style
- Home type: SingleFamily
- Architectural style: Colonial,Two Story
- Property subtype: Single Family Residence
Materials
- Brick
- Foundation: Block
Condition
- Resale
- Year built: 1929
Utilities & green energy
- Sewer: Connected
- Water: Connected, Public
- Utilities for property: Sewer Connected, Water Connected
Community & neighborhood
Location
- Region: Rochester
- Subdivision: Rudman Farms Map
Other
Other facts
- Listing terms: Cash,Conventional,FHA
Price history
| Date | Event | Price |
|---|---|---|
| 8/8/2023 | Sold | $210,000+16.7%$146/sqft |
Source: | ||
| 6/30/2023 | Pending sale | $179,900$125/sqft |
Source: | ||
| 6/13/2023 | Contingent | $179,900$125/sqft |
Source: | ||
| 6/8/2023 | Listed for sale | $179,900+176.3%$125/sqft |
Source: | ||
| 3/16/2018 | Listing removed | $1,350$1/sqft |
Source: Zillow Rental Manager Report a problem | ||
Public tax history
| Year | Property taxes | Tax assessment |
|---|---|---|
| 2024 | -- | $193,000 +6% |
| 2023 | -- | $182,000 +49.7% |
| 2022 | -- | $121,600 |
Find assessor info on the county website
Neighborhood: 14617
Nearby schools
GreatSchools rating
- 9/10Listwood SchoolGrades: K-3Distance: 0.3 mi
- 6/10Dake Junior High SchoolGrades: 7-8Distance: 0.1 mi
- 8/10Irondequoit High SchoolGrades: 9-12Distance: 0.1 mi
Schools provided by the listing agent
- District: West Irondequoit
Source: NYSAMLSs. This data may not be complete. We recommend contacting the local school district to confirm school assignments for this home.
