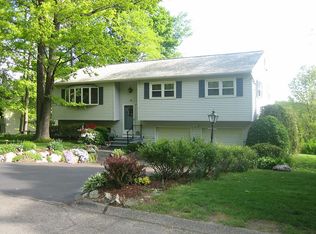Sold for $485,000
$485,000
22 Hollandale Road, Danbury, CT 06811
3beds
2,080sqft
Single Family Residence
Built in 1972
0.49 Acres Lot
$561,400 Zestimate®
$233/sqft
$3,519 Estimated rent
Home value
$561,400
$533,000 - $589,000
$3,519/mo
Zestimate® history
Loading...
Owner options
Explore your selling options
What's special
Views, Views, Views! Spacious 3 bedroom, 2 full bath split level in a prime Westside Danbury location with stunning distant mountain views! The main level features an updated eat-in kitchen with new stainless appliances and granite countertops, plus a dining room with extra windows to take in the panoramic views and sliders to the multi-level decking. The spacious living room has hardwood flooring and a large picture window. Just a few steps up you'll find three bedrooms with hardwood flooring, plus a nicely updated full bath with new tile and vanity. Just past the foyer is access to the versatile lower level featuring a fireplace, newer laminate flooring and a full bath with laundry. An ideal space for a Family room, home office, play room or even an in-law or aupair suite. There is also access to the garage from this level. Other updates include a newer composite deck, central air mini splits, new washer and dryer, interior painting and updated roof (approx 8-10 years old). Tucked back in a quiet development on a beautiful corner lot with plenty of room to play or entertain, but also just a couple minutes to ample restaurants and shopping. Make the most of your workdays with the superb commute location (less than 10 minutes to the NY line) and enjoy your weekends with Bear Mountain State Park and Candlewood Lake located just around the corner!
Zillow last checked: 8 hours ago
Listing updated: July 05, 2023 at 12:41pm
Listed by:
Svetlana Mastrogiannis 203-482-4284,
William Raveis Real Estate 203-794-9494,
Kelley Colino 845-235-7942,
William Raveis Real Estate
Bought with:
Jonathan Arteaga, RES.0814024
eXp Realty
Source: Smart MLS,MLS#: 170563675
Facts & features
Interior
Bedrooms & bathrooms
- Bedrooms: 3
- Bathrooms: 2
- Full bathrooms: 2
Bedroom
- Features: Hardwood Floor
- Level: Upper
Bedroom
- Features: Hardwood Floor
- Level: Upper
Bedroom
- Features: Hardwood Floor
- Level: Upper
Bathroom
- Features: Laundry Hookup
- Level: Lower
Dining room
- Features: Balcony/Deck, Hardwood Floor, Sliders
- Level: Main
Family room
- Features: Fireplace, Full Bath
- Level: Lower
Kitchen
- Features: Granite Counters
- Level: Main
Living room
- Features: Hardwood Floor
- Level: Main
Heating
- Hot Water, Oil
Cooling
- Ductless, Window Unit(s)
Appliances
- Included: Gas Range, Microwave, Refrigerator, Dishwasher, Washer, Dryer, Water Heater
- Laundry: Lower Level
Features
- Entrance Foyer
- Basement: Full,Partially Finished
- Number of fireplaces: 1
Interior area
- Total structure area: 2,080
- Total interior livable area: 2,080 sqft
- Finished area above ground: 2,080
Property
Parking
- Total spaces: 2
- Parking features: Attached, Private, Paved
- Attached garage spaces: 2
- Has uncovered spaces: Yes
Features
- Levels: Multi/Split
- Patio & porch: Deck
- Exterior features: Sidewalk
- Fencing: Partial
- Has view: Yes
- View description: City
Lot
- Size: 0.49 Acres
- Features: Corner Lot, Level, Rolling Slope
Details
- Parcel number: 71173
- Zoning: RA40
Construction
Type & style
- Home type: SingleFamily
- Architectural style: Ranch,Split Level
- Property subtype: Single Family Residence
Materials
- Vinyl Siding
- Foundation: Concrete Perimeter, Raised
- Roof: Asphalt
Condition
- New construction: No
- Year built: 1972
Utilities & green energy
- Sewer: Septic Tank
- Water: Well
Community & neighborhood
Community
- Community features: Golf, Health Club, Lake, Library, Medical Facilities, Park, Private School(s), Shopping/Mall
Location
- Region: Danbury
- Subdivision: Pembroke
Price history
| Date | Event | Price |
|---|---|---|
| 7/5/2023 | Sold | $485,000+5.5%$233/sqft |
Source: | ||
| 4/25/2023 | Pending sale | $459,900$221/sqft |
Source: | ||
| 4/20/2023 | Listed for sale | $459,900+76.9%$221/sqft |
Source: | ||
| 3/16/2012 | Sold | $260,000-5.5%$125/sqft |
Source: | ||
| 3/2/2012 | Pending sale | $275,000$132/sqft |
Source: William Pitt Sotheby's International Realty #98518569 Report a problem | ||
Public tax history
| Year | Property taxes | Tax assessment |
|---|---|---|
| 2025 | $7,331 +2.2% | $293,370 |
| 2024 | $7,170 +4.8% | $293,370 |
| 2023 | $6,844 +14.7% | $293,370 +38.7% |
Find assessor info on the county website
Neighborhood: 06811
Nearby schools
GreatSchools rating
- 4/10Pembroke SchoolGrades: K-5Distance: 0.6 mi
- 2/10Broadview Middle SchoolGrades: 6-8Distance: 2.9 mi
- 2/10Danbury High SchoolGrades: 9-12Distance: 1.8 mi
Schools provided by the listing agent
- High: Danbury
Source: Smart MLS. This data may not be complete. We recommend contacting the local school district to confirm school assignments for this home.

Get pre-qualified for a loan
At Zillow Home Loans, we can pre-qualify you in as little as 5 minutes with no impact to your credit score.An equal housing lender. NMLS #10287.
