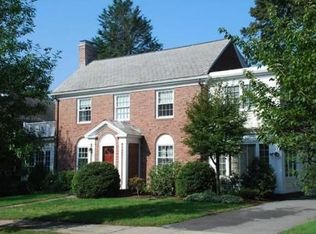Extensively renovated French Country Manor with Arts and Crafts detail on lush 17,225 sq.ft level private yard with perennial and shrub gardens, close to Newton Center and Ward School.10 room, 5 bedroom, 4.5 bath home features award-winning renovation of first floor to create back entry, mudroom, and expansive kitchen for cooking, eating, entertaining, and family living. Kitchen features octagonal 12'x10' bay with skylit coffered ceiling and windows overlooking gardens. Extensive walk-thru pantry leads to large dining room, renovated living room with fireplace and beamed ceiling, renovated study with built-in shelves, cabinets and desks. FIRST FLOOR 18'X26' BEDROOM/FAMILY ROOM with full bath, vaulted ceilings and french doors to patio. 2018 master bedroom suite with spectacular master bath and magnificent walk-in closet. 2018 renovation of third floor bedroom/loft and bath. Lower level playroom, replacement windows, A/C, two-car garage. Minutes to Mass Pike, Boston, Houses of Worship
This property is off market, which means it's not currently listed for sale or rent on Zillow. This may be different from what's available on other websites or public sources.
