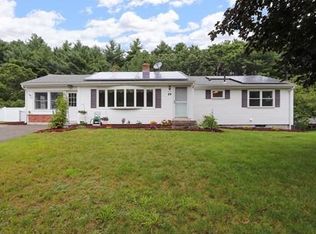This spectacular, 5 bed, 2 bath, 2,600sqft Colonial w/2 car gar is set on a gorg 1/2 acre lot surrounded by trees w/huge fenced yard in outstanding nbhd just min to Rt 20, short walk to schools & shopping! Front porch leads to foyer w/coat closet and sight lines to LR/DR/KIT. Magnif frplcd LR w/pic window opens to DR w/cedar closet/slider to deck and yard & access to garage. Impressive granite/stainless KIT w/bright dining area, pic window, cabinets w/crown molding and large pantry! Sweet beds, 3 up/2 down, full bath on 1st/2nd flrs leaves option for 1st or 2nd floor MBR! 2 beautiful, new baths, both shower and tub tiled flr to ceiling, 2nd flr w/double marble vanity/glass door! Updtd finished walkout LL is to die for, entertainment sized rms w/Lifeproof floors, sconces/recessed lights, built-in shelving units! Extensive updates were done inc roof/hwh/new trim/doors/slider/lighting and fresh paint thruout! C/A, 200 amp, vinyl windows/siding. All new landscaping!
This property is off market, which means it's not currently listed for sale or rent on Zillow. This may be different from what's available on other websites or public sources.
