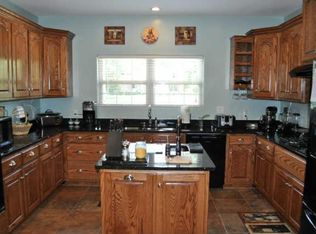NEW LISTING! This Home Will Sell Quickly. Wonderful Huge Home Located on 3 Acres with Beautiful Trees & Landscaping, a 3 Car Garage with workshop, Mother-in-Law or Separate Teen Suite or Giant Recreation Room, and an Awesome In-Ground Pool. Priced Below Market this Home will Sell Quickly. Features: Formal Living & Dining Room, Huge Family Room; Large Updated Kitchen with Lots of Cabinets, Updated Appliances, Island, Eat-in Kitchen with Bay Window. Master on Main Level. Two Lg Bedrooms Upstairs w/Full Bath. Huge Suite Downstairs w/Second Kitchen, Glamour Bath w/Whirlpool & Sep Shower. Fenced Yard around Pool. Storage Building. Can Separate to Adjoining Lot to Build Another Home.
This property is off market, which means it's not currently listed for sale or rent on Zillow. This may be different from what's available on other websites or public sources.
