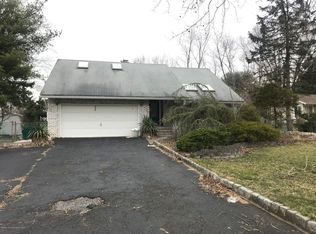Look No Further. Meticulously Maintained Home in the desirable Knolls. Entry has stunning Italian Porcelain floor with Skylight and Soaring ceiling. Dining Room has over sized slider to view the Backyard and Patio, Beautiful Waterfall and Bridge with lots of shrubs and flowers. Exterior has beautiful Curb Appeal. Interior features newer Kitchen Cabinets with Coffee bar, Custom Hood over Stove, Stainless Steel Appliances, large Greenhouse Window and Custom Back splash. Family Room features 2 sets of French Doors (was converted from garages) Wood floor and Gas Fireplace. Master Bedroom has large slider closet. Bathroom has Whirlpool Tub and Beautiful Vanity. Additional bedroom located on this level. Upstairs has Loft and two bedrooms plus one bath. This is a one of a kind home. Don't mis
This property is off market, which means it's not currently listed for sale or rent on Zillow. This may be different from what's available on other websites or public sources.
