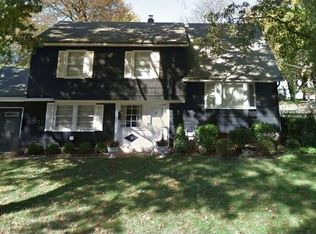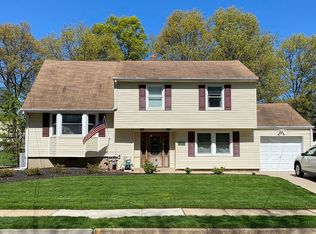Sold for $495,000
$495,000
22 Hill Rd, Edison, NJ 08817
3beds
1,610sqft
Single Family Residence
Built in 1958
10,105.92 Square Feet Lot
$621,900 Zestimate®
$307/sqft
$3,855 Estimated rent
Home value
$621,900
$591,000 - $653,000
$3,855/mo
Zestimate® history
Loading...
Owner options
Explore your selling options
What's special
Welcome home to this 3 bedroom 1.5 bath east facing 1600+ sq. ft split level home in a great neighborhood. Enjoy the park-like fenced in yard with large trex deck with new sunsetter automatic awning & large paver patio, great for entertaining! External features include: Double wide cement driveway with additional cement driveway on side of home, 1 car attached garage, underground sprinkler system & storage shed. Home features: Updated kitchen with granite countertops & stainless steel appliances. Dining & Living room combo with high hat lights, large picture window & slider access to large deck. Ground floor 23x14 family room with laundry/bath with sliders to paver patio. 3 bedrooms with refinished wood floors. Additional unfinished 18x12 loft that can easily be converted into master bedroom ensuite. HVAC 2021 & awning 2021. Roof, siding, deck, fence, sprinkler system, cement driveway, kitchen, lighting & bathrooms done within the last 8-10 years
Zillow last checked: 8 hours ago
Listing updated: September 26, 2023 at 08:33pm
Listed by:
FRED DILORENZO,
KELLER WILLIAMS REAL ESTATE 908-751-7750
Source: All Jersey MLS,MLS#: 2306760R
Facts & features
Interior
Bedrooms & bathrooms
- Bedrooms: 3
- Bathrooms: 2
- Full bathrooms: 1
- 1/2 bathrooms: 1
Primary bedroom
- Area: 154
- Dimensions: 14 x 11
Bedroom 2
- Area: 121
- Dimensions: 11 x 11
Bedroom 3
- Area: 99
- Dimensions: 11 x 9
Bathroom
- Features: Tub Shower
Dining room
- Features: Living Dining Combo
- Area: 285
- Dimensions: 19 x 15
Family room
- Area: 322
- Length: 23
Kitchen
- Features: Granite/Corian Countertops, Separate Dining Area
- Area: 100
- Dimensions: 10 x 10
Living room
- Area: 126.5
- Dimensions: 11 x 11.5
Basement
- Area: 0
Heating
- Forced Air
Cooling
- Central Air, Ceiling Fan(s)
Appliances
- Included: Dishwasher, Dryer, Gas Range/Oven, Exhaust Fan, Microwave, Refrigerator, Washer, Gas Water Heater
Features
- Entrance Foyer, Laundry Room, Bath Half, Family Room, Kitchen, Living Room, Dining Room, 3 Bedrooms, Loft, Additional Bedroom
- Flooring: Carpet, Ceramic Tile, Wood
- Basement: Slab Only
- Has fireplace: No
Interior area
- Total structure area: 1,610
- Total interior livable area: 1,610 sqft
Property
Parking
- Total spaces: 1
- Parking features: 1 Car Width, Garage, Attached, Garage Door Opener, Parking Pad, Driveway, On Site, Paved
- Attached garage spaces: 1
- Has uncovered spaces: Yes
Features
- Levels: Three Or More, Multi/Split
- Stories: 3
- Patio & porch: Deck, Patio
- Exterior features: Lawn Sprinklers, Curbs, Deck, Patio, Sidewalk, Fencing/Wall, Storage Shed, Yard
- Fencing: Fencing/Wall
Lot
- Size: 10,105 sqft
- Dimensions: 135.00 x 75.00
- Features: Near Shopping, Level
Details
- Additional structures: Shed(s)
- Parcel number: 05002651700019
Construction
Type & style
- Home type: SingleFamily
- Architectural style: Split Level
- Property subtype: Single Family Residence
Materials
- Roof: Asphalt
Condition
- Year built: 1958
Utilities & green energy
- Gas: Natural Gas
- Sewer: Public Sewer
- Water: Public
- Utilities for property: Cable TV, Cable Connected, Electricity Connected, Natural Gas Connected
Community & neighborhood
Community
- Community features: Curbs, Sidewalks
Location
- Region: Edison
Other
Other facts
- Ownership: Fee Simple
Price history
| Date | Event | Price |
|---|---|---|
| 3/6/2023 | Sold | $495,000-1%$307/sqft |
Source: | ||
| 12/23/2022 | Contingent | $500,000$311/sqft |
Source: | ||
| 12/16/2022 | Listed for sale | $500,000$311/sqft |
Source: | ||
Public tax history
| Year | Property taxes | Tax assessment |
|---|---|---|
| 2025 | $9,733 | $169,800 |
| 2024 | $9,733 +10.6% | $169,800 +10% |
| 2023 | $8,800 0% | $154,300 |
Find assessor info on the county website
Neighborhood: Nixon
Nearby schools
GreatSchools rating
- 5/10Benjamin Franklin Elementary SchoolGrades: K-5Distance: 0.2 mi
- 5/10Herbert Hoover Middle SchoolGrades: 6-8Distance: 2.9 mi
- 4/10Edison High SchoolGrades: 9-12Distance: 0.6 mi
Get a cash offer in 3 minutes
Find out how much your home could sell for in as little as 3 minutes with a no-obligation cash offer.
Estimated market value$621,900
Get a cash offer in 3 minutes
Find out how much your home could sell for in as little as 3 minutes with a no-obligation cash offer.
Estimated market value
$621,900

