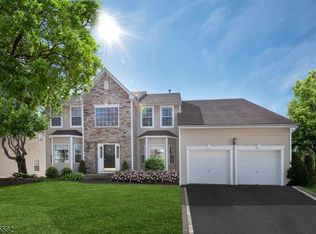Closed
$790,000
22 Hill Hollow Rd, Jefferson Twp., NJ 07849
4beds
3baths
--sqft
Single Family Residence
Built in 2003
0.32 Acres Lot
$815,100 Zestimate®
$--/sqft
$4,111 Estimated rent
Home value
$815,100
$750,000 - $880,000
$4,111/mo
Zestimate® history
Loading...
Owner options
Explore your selling options
What's special
Zillow last checked: 10 hours ago
Listing updated: July 20, 2025 at 10:52am
Listed by:
Michael Kahwaty 973-838-9300,
Coldwell Banker Realty
Bought with:
Johanna Rivera
Realty Executives Property Squad
Source: GSMLS,MLS#: 3962519
Facts & features
Interior
Bedrooms & bathrooms
- Bedrooms: 4
- Bathrooms: 3
Property
Lot
- Size: 0.32 Acres
- Dimensions: 0.325 AC
Details
- Parcel number: 14002500300062
Construction
Type & style
- Home type: SingleFamily
- Property subtype: Single Family Residence
Condition
- Year built: 2003
Community & neighborhood
Location
- Region: Lake Hopatcong
Price history
| Date | Event | Price |
|---|---|---|
| 7/16/2025 | Sold | $790,000+5.3% |
Source: | ||
| 5/28/2025 | Pending sale | $749,900 |
Source: | ||
| 5/13/2025 | Listed for sale | $749,900+97% |
Source: | ||
| 10/24/2003 | Sold | $380,579 |
Source: Public Record Report a problem | ||
Public tax history
| Year | Property taxes | Tax assessment |
|---|---|---|
| 2025 | $12,997 | $447,700 |
| 2024 | $12,997 -0.8% | $447,700 |
| 2023 | $13,100 +2.7% | $447,700 |
Find assessor info on the county website
Neighborhood: 07849
Nearby schools
GreatSchools rating
- NAEllen T. Briggs Elementary SchoolGrades: PK-1Distance: 0.3 mi
- 6/10Jefferson Twp Middle SchoolGrades: 6-8Distance: 5.3 mi
- 4/10Jefferson Twp High SchoolGrades: 9-12Distance: 5.4 mi

Get pre-qualified for a loan
At Zillow Home Loans, we can pre-qualify you in as little as 5 minutes with no impact to your credit score.An equal housing lender. NMLS #10287.
Sell for more on Zillow
Get a free Zillow Showcase℠ listing and you could sell for .
$815,100
2% more+ $16,302
With Zillow Showcase(estimated)
$831,402