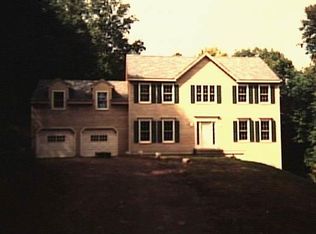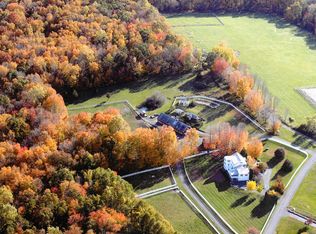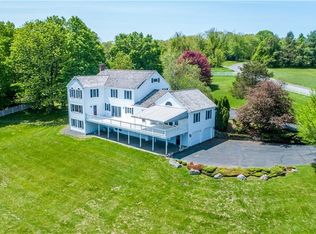Sold for $1,378,000
$1,378,000
22 Highmeadow Lane, Roxbury, CT 06783
4beds
3,481sqft
Single Family Residence
Built in 1985
5.98 Acres Lot
$1,419,900 Zestimate®
$396/sqft
$7,156 Estimated rent
Home value
$1,419,900
$1.19M - $1.69M
$7,156/mo
Zestimate® history
Loading...
Owner options
Explore your selling options
What's special
Radiant in Roxbury: A Beautifully Renovated Country Cape Nestled in one of Southern Litchfield County's most sought-after towns, this light-filled home offers an inviting blend of modern amenities and country charm. Two primary suites (one on the main level and one upstairs), two additional bedrooms, home office/guest room, and two full baths on each floor. There's So Much To Love... open kitchen with quartz countertops & bar seating, lots of counter space, induction oven, and beautiful sunrise views. Sprawling main floor primary suite features a luxurious spa-like bathroom with heated floors, soaring double-height ceiling, mezzanine-level library/office/sitting area, and custom his-and-hers closets. Two more generous bedrooms upstairs, two full baths (one en suite), ample closet and storage space including walk-in unfinished attic access. Great floor plan: Open-concept living and dining areas are perfect for entertaining, a sunny four-season sunroom, and an additional downstairs home office (or 5th bedroom). Your backyard retreat awaits, with rectangular gunite pool and beautiful rolling lawns. Enjoy lunch on the rear deck shaded by an electric awning, or head to nearby hiking trails across 3,600 acres of conservation land. All this and a new whole-house generator, attached two-car garage, and massive basement. Proximity to shopping in Woodbury and Brookfield, and less than two hours from NYC, making this an ideal weekend home or full time home base. Low taxes, abunda
Zillow last checked: 8 hours ago
Listing updated: July 08, 2025 at 10:49am
Listed by:
The Rick Distel Team at Compass,
William K. Bolls 646-285-8197,
Compass Connecticut, LLC 203-293-9715,
Co-Listing Agent: Rick Distel 646-417-2720,
Compass Connecticut, LLC
Bought with:
Stacey Matthews, REB.0794294
W. Raveis Lifestyles Realty
Source: Smart MLS,MLS#: 24087170
Facts & features
Interior
Bedrooms & bathrooms
- Bedrooms: 4
- Bathrooms: 4
- Full bathrooms: 4
Primary bedroom
- Level: Main
Bedroom
- Level: Upper
Bedroom
- Level: Upper
Bedroom
- Level: Main
Dining room
- Level: Main
Living room
- Level: Main
Heating
- Hot Water, Oil
Cooling
- Central Air
Appliances
- Included: Electric Cooktop, Refrigerator, Dishwasher, Disposal, Washer, Dryer, Wine Cooler, Water Heater
- Laundry: Main Level
Features
- Basement: Full,Unfinished,Garage Access,Interior Entry,Concrete
- Number of fireplaces: 1
Interior area
- Total structure area: 3,481
- Total interior livable area: 3,481 sqft
- Finished area above ground: 3,481
Property
Parking
- Total spaces: 2
- Parking features: Attached
- Attached garage spaces: 2
Features
- Patio & porch: Deck, Patio
- Exterior features: Awning(s)
- Has private pool: Yes
- Pool features: Gunite, In Ground
Lot
- Size: 5.98 Acres
- Features: Rolling Slope, Open Lot
Details
- Parcel number: 866935
- Zoning: C
Construction
Type & style
- Home type: SingleFamily
- Architectural style: Cape Cod
- Property subtype: Single Family Residence
Materials
- Vinyl Siding
- Foundation: Concrete Perimeter
- Roof: Asphalt
Condition
- New construction: No
- Year built: 1985
Utilities & green energy
- Sewer: Septic Tank
- Water: Well
- Utilities for property: Underground Utilities
Community & neighborhood
Location
- Region: Roxbury
Price history
| Date | Event | Price |
|---|---|---|
| 7/8/2025 | Sold | $1,378,000$396/sqft |
Source: | ||
| 5/23/2025 | Pending sale | $1,378,000$396/sqft |
Source: | ||
| 5/10/2025 | Listed for sale | $1,378,000+11.1%$396/sqft |
Source: | ||
| 3/19/2024 | Sold | $1,240,000-4.2%$356/sqft |
Source: | ||
| 12/13/2023 | Listed for sale | $1,295,000$372/sqft |
Source: | ||
Public tax history
| Year | Property taxes | Tax assessment |
|---|---|---|
| 2025 | $8,700 +19.6% | $669,200 +15.9% |
| 2024 | $7,272 | $577,150 |
| 2023 | $7,272 -2.4% | $577,150 +18.1% |
Find assessor info on the county website
Neighborhood: 06783
Nearby schools
GreatSchools rating
- NABooth Free SchoolGrades: K-5Distance: 3.2 mi
- 8/10Shepaug Valley SchoolGrades: 6-12Distance: 5.9 mi
Schools provided by the listing agent
- Elementary: Booth Free
Source: Smart MLS. This data may not be complete. We recommend contacting the local school district to confirm school assignments for this home.
Get pre-qualified for a loan
At Zillow Home Loans, we can pre-qualify you in as little as 5 minutes with no impact to your credit score.An equal housing lender. NMLS #10287.
Sell for more on Zillow
Get a Zillow Showcase℠ listing at no additional cost and you could sell for .
$1,419,900
2% more+$28,398
With Zillow Showcase(estimated)$1,448,298


