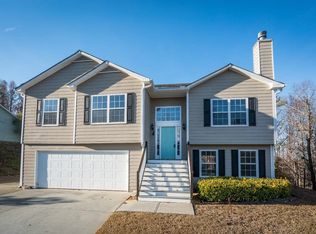Closed
$290,000
22 Highlander Trl SW, Rome, GA 30165
3beds
1,824sqft
Single Family Residence
Built in 2003
0.94 Acres Lot
$285,500 Zestimate®
$159/sqft
$1,921 Estimated rent
Home value
$285,500
$231,000 - $351,000
$1,921/mo
Zestimate® history
Loading...
Owner options
Explore your selling options
What's special
Welcome to this beautiful 3-bedroom, 2-bathroom home in the Highlands. With over 1,800 square feet of living space, this home features spacious bedrooms, including a primary suite with vaulted ceilings, a soaking tub & separate shower. The open kitchen boasts granite countertops and overlooks the vaulted living area. Enjoy additional space in the large den and office area downstairs, perfect for a movie room or working at home. Outside, you'll find beautifully landscaped grounds, a screened-in rear porch, and a large patio perfect for outdoor relaxation. The home also includes a two-car garage and ample storage. Don't miss this fantastic opportunity!
Zillow last checked: 8 hours ago
Listing updated: March 31, 2025 at 06:35am
Listed by:
Stephen Douglas Graves 770-547-2401,
Hardy Realty & Development Company
Bought with:
Belle Jennings Templeton, 391262
WestBravo Corporation Realty
Source: GAMLS,MLS#: 10390861
Facts & features
Interior
Bedrooms & bathrooms
- Bedrooms: 3
- Bathrooms: 2
- Full bathrooms: 2
Dining room
- Features: Dining Rm/Living Rm Combo
Kitchen
- Features: Breakfast Bar
Heating
- Central
Cooling
- Central Air
Appliances
- Included: Convection Oven, Dishwasher, Refrigerator
- Laundry: Laundry Closet
Features
- High Ceilings, Master On Main Level, Separate Shower, Soaking Tub, Split Foyer
- Flooring: Carpet, Laminate, Tile
- Basement: None
- Number of fireplaces: 1
- Fireplace features: Family Room
Interior area
- Total structure area: 1,824
- Total interior livable area: 1,824 sqft
- Finished area above ground: 1,824
- Finished area below ground: 0
Property
Parking
- Total spaces: 2
- Parking features: Garage
- Has garage: Yes
Features
- Levels: Two
- Stories: 2
- Patio & porch: Deck, Porch, Screened
- Has view: Yes
- View description: Mountain(s), Seasonal View, Valley
Lot
- Size: 0.94 Acres
- Features: Level, Open Lot, Private
- Residential vegetation: Grassed
Details
- Parcel number: F14Z 007
Construction
Type & style
- Home type: SingleFamily
- Architectural style: Craftsman
- Property subtype: Single Family Residence
Materials
- Brick, Wood Siding
- Foundation: Slab
- Roof: Composition
Condition
- Resale
- New construction: No
- Year built: 2003
Utilities & green energy
- Sewer: Public Sewer
- Water: Public
- Utilities for property: Cable Available, Electricity Available, Natural Gas Available, Phone Available, Sewer Connected, Water Available
Community & neighborhood
Community
- Community features: None
Location
- Region: Rome
- Subdivision: The Highlands
Other
Other facts
- Listing agreement: Exclusive Right To Sell
Price history
| Date | Event | Price |
|---|---|---|
| 3/28/2025 | Sold | $290,000-7.9%$159/sqft |
Source: | ||
| 3/24/2025 | Pending sale | $314,800$173/sqft |
Source: | ||
| 1/14/2025 | Price change | $314,800-1.6%$173/sqft |
Source: | ||
| 10/6/2024 | Listed for sale | $319,800+87.5%$175/sqft |
Source: | ||
| 3/19/2007 | Sold | $170,600$94/sqft |
Source: Public Record Report a problem | ||
Public tax history
| Year | Property taxes | Tax assessment |
|---|---|---|
| 2024 | $2,722 +0.6% | $119,554 +2.6% |
| 2023 | $2,707 +14.7% | $116,571 +25% |
| 2022 | $2,360 +15.6% | $93,220 +26.4% |
Find assessor info on the county website
Neighborhood: 30165
Nearby schools
GreatSchools rating
- 8/10Coosa Middle SchoolGrades: 5-7Distance: 2.6 mi
- 7/10Coosa High SchoolGrades: 8-12Distance: 2.3 mi
- 6/10Alto Park Elementary SchoolGrades: PK-4Distance: 3.2 mi
Schools provided by the listing agent
- Elementary: Alto Park
- Middle: Coosa
- High: Coosa
Source: GAMLS. This data may not be complete. We recommend contacting the local school district to confirm school assignments for this home.
Get pre-qualified for a loan
At Zillow Home Loans, we can pre-qualify you in as little as 5 minutes with no impact to your credit score.An equal housing lender. NMLS #10287.
