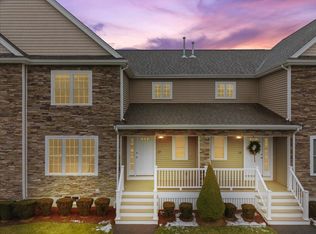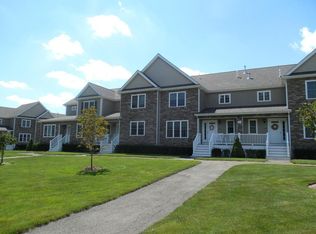Sold for $605,000 on 06/30/25
$605,000
22 Highland Rd UNIT 28, Raynham, MA 02767
3beds
2,398sqft
Condominium, Townhouse
Built in 2015
-- sqft lot
$603,600 Zestimate®
$252/sqft
$3,477 Estimated rent
Home value
$603,600
$543,000 - $670,000
$3,477/mo
Zestimate® history
Loading...
Owner options
Explore your selling options
What's special
This spacious townhome at Forge Estates offers a thoughtfully designed floor plan. The open living room boasts a cozy gas fireplace, creating a warm and inviting atmosphere. The eat-in kitchen is perfect for entertaining with a breakfast bar and gorgeous granite countertops and tiled backsplash.The first-floor primary bedroom suite features a double vanity, a large walk-in closet. Upstairs, a loft overlooks the living room and offers a private space for an office or play area. Two additional spacious bedrooms and a shared full bath with double vanity are also on this level. The finished basement provides even more living space—ideal as a media room or recreational area, plus plenty of storage space. 2 car garage underneath with visitor parking. Upgrades include a new Refrigerator, Bidet System, HVAC Circuit, Water Heater (2024), Recessed Lighting and Window Blinds (2023). Conveniently located, just off Route 44 and close to major highways. Don't miss out on this incredible opportunity!
Zillow last checked: 8 hours ago
Listing updated: June 30, 2025 at 02:22pm
Listed by:
Carrie Crisman 508-243-2290,
Redfin Corp. 617-340-7803
Bought with:
Jena Goulart
Conway - Mansfield
Source: MLS PIN,MLS#: 73351110
Facts & features
Interior
Bedrooms & bathrooms
- Bedrooms: 3
- Bathrooms: 3
- Full bathrooms: 2
- 1/2 bathrooms: 1
Primary bedroom
- Features: Bathroom - Full, Walk-In Closet(s), Flooring - Wall to Wall Carpet, Recessed Lighting
- Level: First
Bedroom 2
- Features: Coffered Ceiling(s), Walk-In Closet(s), Flooring - Wall to Wall Carpet, Recessed Lighting
- Level: Second
Bedroom 3
- Features: Walk-In Closet(s), Flooring - Wall to Wall Carpet, Recessed Lighting
- Level: Second
Bathroom 1
- Features: Flooring - Stone/Ceramic Tile
- Level: First
Bathroom 2
- Features: Bathroom - Full, Bathroom - Tiled With Tub & Shower, Flooring - Stone/Ceramic Tile, Double Vanity
- Level: First
Bathroom 3
- Features: Bathroom - Full, Bathroom - Tiled With Tub & Shower, Flooring - Stone/Ceramic Tile, Double Vanity
- Level: Second
Family room
- Features: Recessed Lighting
- Level: Basement
Kitchen
- Features: Flooring - Wood, Dining Area, Countertops - Stone/Granite/Solid, Breakfast Bar / Nook, Deck - Exterior
- Level: First
Living room
- Features: Cathedral Ceiling(s), Flooring - Hardwood, Deck - Exterior, Slider
- Level: First
Heating
- Forced Air, Natural Gas
Cooling
- Central Air
Appliances
- Laundry: First Floor, In Unit, Electric Dryer Hookup, Washer Hookup
Features
- Loft
- Flooring: Flooring - Wall to Wall Carpet
- Has basement: Yes
- Number of fireplaces: 1
- Fireplace features: Living Room
Interior area
- Total structure area: 2,398
- Total interior livable area: 2,398 sqft
- Finished area above ground: 1,971
- Finished area below ground: 427
Property
Parking
- Total spaces: 4
- Parking features: Attached, Under, Off Street
- Attached garage spaces: 2
- Uncovered spaces: 2
Features
- Entry location: Unit Placement(Street)
- Patio & porch: Deck
- Exterior features: Deck
Details
- Parcel number: M:15 B:176 L:4J28,4948240
- Zoning: RES
Construction
Type & style
- Home type: Townhouse
- Property subtype: Condominium, Townhouse
Materials
- Frame, Stone
- Roof: Shingle
Condition
- Year built: 2015
Utilities & green energy
- Electric: Circuit Breakers
- Sewer: Public Sewer
- Water: Public
- Utilities for property: for Gas Range, for Electric Dryer, Washer Hookup
Community & neighborhood
Location
- Region: Raynham
HOA & financial
HOA
- HOA fee: $417 monthly
- Services included: Insurance, Maintenance Structure, Road Maintenance, Maintenance Grounds, Snow Removal, Trash
Price history
| Date | Event | Price |
|---|---|---|
| 6/30/2025 | Sold | $605,000+0.8%$252/sqft |
Source: MLS PIN #73351110 Report a problem | ||
| 4/14/2025 | Contingent | $600,000$250/sqft |
Source: MLS PIN #73351110 Report a problem | ||
| 3/27/2025 | Listed for sale | $600,000+36.7%$250/sqft |
Source: MLS PIN #73351110 Report a problem | ||
| 4/30/2021 | Sold | $439,000+15.5%$183/sqft |
Source: MLS PIN #72787815 Report a problem | ||
| 1/18/2019 | Sold | $380,000-2.5%$158/sqft |
Source: Public Record Report a problem | ||
Public tax history
| Year | Property taxes | Tax assessment |
|---|---|---|
| 2025 | $6,582 +15% | $544,000 +18.1% |
| 2024 | $5,723 +3.1% | $460,800 +12.9% |
| 2023 | $5,552 -0.3% | $408,200 +8.7% |
Find assessor info on the county website
Neighborhood: 02767
Nearby schools
GreatSchools rating
- NAMerrill Elementary SchoolGrades: K-1Distance: 2.3 mi
- 5/10Raynham Middle SchoolGrades: 5-8Distance: 3.2 mi
- 6/10Bridgewater-Raynham RegionalGrades: 9-12Distance: 6.3 mi
Get a cash offer in 3 minutes
Find out how much your home could sell for in as little as 3 minutes with a no-obligation cash offer.
Estimated market value
$603,600
Get a cash offer in 3 minutes
Find out how much your home could sell for in as little as 3 minutes with a no-obligation cash offer.
Estimated market value
$603,600

