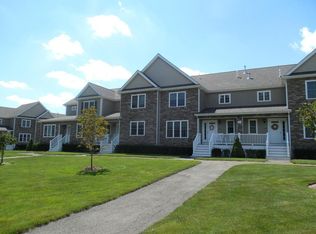Beautifully designed and maintained townhouse at Forge Estates! Pride of ownership shows in the custom kitchen by Woodpalace in Middleborough, gorgeous hardwood floors and crown molding throughout the first floor. There are also two flights of hardwood stairs. The first floor master suite has a custom bathrooom closet and the master bath has a walk-in tile and glass enclosed shower, and double sinks with quartz countertops. The first floor is completed by a half-bathroom and laundry room. The second floors offers two spacious bedrooms, one with a cathedral ceiling and both with large walk-in closets. The loft has been transformed into a wonderful work/craft space with custom cabinets and quartz countertops. There is a stunning stained-glass window looking down from the loft to the stairway made by the owners. The basement has a two car garage and great basement storage space or gym area.
This property is off market, which means it's not currently listed for sale or rent on Zillow. This may be different from what's available on other websites or public sources.
