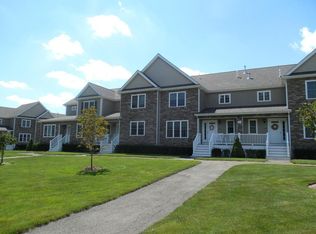Forge Estates is where your luxury living begins! This end unit boasts with upgrades throughout & has been meticulously cared for giving you the feel of brand new construction. Three floors of living includes a living room featuring cathedral ceilings, a private deck, marble faced gas fireplace & surround system. The kitchen area was carefully thought out with gorgeous cabinets, granite topped counters, s/s appliances & tiled backsplash. You also have a first floor private office, laundry room and half bath with a 1st floor master suite that includes cathedral ceilings, WIC & a master bath with a jet tub & glass enclosed shower! The top floor features 2 great sized bedrooms & a full bath with double vanity sinks. The fully finished basement is a huge bonus adding additional living space with a private gym area enclosed with glass sliding doors and family room.
This property is off market, which means it's not currently listed for sale or rent on Zillow. This may be different from what's available on other websites or public sources.
