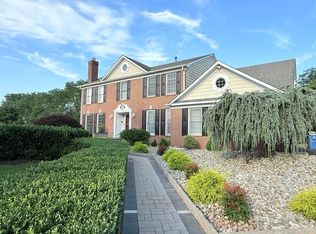Enchanting gardens, flowering trees, stunning perennial gardens all embrace this exquisite brick front home. Simply stunning entry foyer with wainscoting and open stair leads to the library with French door entry, custom built-ins and custom millwork. Gracious living room is enhanced by French door entry, custom moldings and columns defining the formal dining room for entertaining. Sun splashed conservatory with skylights, tile flooring and seemingly endless windows. Customized kitchen offers premium SS appliances, generous granite island, Custom Wellborn 42" Cabinetry, upgraded lighting and faucets. Sun filled breakfast room with easy access to the multi-level deck and custom patio for Alfresco dining. Entertain in the dramatic family room with stunning windows, brick fireplace, skylights enhanced by Bose Speakers for your listening pleasure. Convenient mudroom/entry from garage with custom built-ins. Laundry is located on the 2nd floor. Master suite has been renovated with new carpeting and moldings, walk-in with closet system, plus a remarkable master bath renovation, slate porcelain tile, marble tops and soaker stand alone tub. Full size hi-efficiency stacked W/D adjacent to the master bath for convenience. Loft illuminated with natural light behind French doors off the master bedroom with skylights and window seats. Three additional bedrooms and 2 more full baths complete the 2nd floor. Additional entertaining space in the finished basement with another full bath, super storage and generous workshop with storage cabinetry and workspace. Outdoors ~ you'll be greeted by lighted brick pillars, landscape lighting and stacked blue stone retaining walls at front step. Energy efficient home with all the right touches ~ extensive sprinkler system, 3 zone heating/cooling, central audio system, central vac system, detailed millwork and moldings, two decks with pergola, hot tub, custom brick patio and so much more. Simply stunning ~ perennial flower garden, rose garden and vegetable garden. Blooming wonders ~ Bradford Pears, Weeping Cherry, Magnolia, Crabapple and Dogwood. Fenced in yard with mature landscaping create a park like setting with convenient shed for all your storage and gardening needs. Blue Ribbon Montgomery Schools (3 minutes away), shopping and dining nearby with Princeton on your doorstep for more dining, shopping and culture. Welcome Home!
This property is off market, which means it's not currently listed for sale or rent on Zillow. This may be different from what's available on other websites or public sources.

