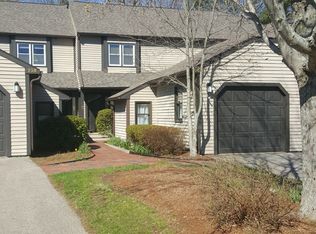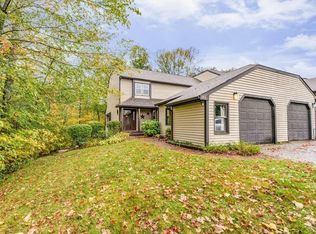Sold for $370,000
$370,000
22 Highfield Rd #B, Charlton, MA 01507
2beds
2,160sqft
Condominium, Townhouse
Built in 1998
-- sqft lot
$379,100 Zestimate®
$171/sqft
$3,525 Estimated rent
Home value
$379,100
$345,000 - $417,000
$3,525/mo
Zestimate® history
Loading...
Owner options
Explore your selling options
What's special
Great opportunity to get into the Upham Farms community! This home is right on the Sturbridge line with easy access to routes 20, 84, Mass Pike, medical facilities, and lots of restaurant and shopping options! The layout of this home capitalizes on every square foot. The open concept first floor with the vaulted ceiling feels huge. This is an end unit with lots of natural lighting and decks on both levels. Both bedrooms are spacious and have ensuite bathrooms. The basement is fully finished with an additional half bathroom and offers the perfect space for a home office, rec room, or guest space. The attached garage has ample space for parking as well as extra storage. This home needs to be seen in person to truly appreciate all it has to offer so schedule a showing today!
Zillow last checked: 8 hours ago
Listing updated: May 08, 2025 at 03:43pm
Listed by:
Michelle Terry Team 508-202-0008,
eXp Realty 888-854-7493
Bought with:
Henry Rowe
Byrnes Real Estate Group LLC
Source: MLS PIN,MLS#: 73350858
Facts & features
Interior
Bedrooms & bathrooms
- Bedrooms: 2
- Bathrooms: 4
- Full bathrooms: 2
- 1/2 bathrooms: 2
Primary bedroom
- Features: Bathroom - Full, Flooring - Wood, Balcony / Deck, Balcony - Exterior
- Level: Second
Bedroom 2
- Features: Bathroom - Full, Flooring - Wood
- Level: Second
Bathroom 1
- Level: First
Bathroom 2
- Level: Second
Bathroom 3
- Level: Second
Dining room
- Features: Cathedral Ceiling(s), Flooring - Wood, Deck - Exterior, Open Floorplan
- Level: First
Kitchen
- Features: Cathedral Ceiling(s), Flooring - Wood, Balcony / Deck, Countertops - Stone/Granite/Solid, Kitchen Island, Exterior Access, Open Floorplan, Slider, Lighting - Sconce, Lighting - Overhead
- Level: First
Living room
- Features: Bathroom - Half, Cathedral Ceiling(s), Flooring - Wood, Window(s) - Bay/Bow/Box
- Level: Main,First
Heating
- Central, Propane
Cooling
- Central Air
Appliances
- Included: Range, Dishwasher, Refrigerator, Washer, Dryer
- Laundry: Second Floor
Features
- Bathroom
- Flooring: Wood, Vinyl, Carpet
- Windows: Insulated Windows
- Has basement: Yes
- Has fireplace: No
Interior area
- Total structure area: 2,160
- Total interior livable area: 2,160 sqft
- Finished area above ground: 0
- Finished area below ground: 2,160
Property
Parking
- Total spaces: 4
- Parking features: Garage
- Garage spaces: 1
- Uncovered spaces: 3
Details
- Parcel number: 3640460
- Zoning: 00000
Construction
Type & style
- Home type: Townhouse
- Property subtype: Condominium, Townhouse
Materials
- Frame
- Roof: Shingle
Condition
- Year built: 1998
Utilities & green energy
- Sewer: Other
- Water: Public
Community & neighborhood
Location
- Region: Charlton
HOA & financial
HOA
- HOA fee: $485 monthly
- Services included: Water, Sewer, Insurance, Maintenance Structure, Road Maintenance, Maintenance Grounds, Snow Removal, Trash
Price history
| Date | Event | Price |
|---|---|---|
| 5/8/2025 | Sold | $370,000+1.4%$171/sqft |
Source: MLS PIN #73350858 Report a problem | ||
| 4/9/2025 | Contingent | $365,000$169/sqft |
Source: MLS PIN #73350858 Report a problem | ||
| 3/27/2025 | Listed for sale | $365,000+54%$169/sqft |
Source: MLS PIN #73350858 Report a problem | ||
| 6/27/2019 | Sold | $237,000-3.3%$110/sqft |
Source: EXIT Realty solds #1350628552996832592 Report a problem | ||
| 5/28/2019 | Pending sale | $245,000$113/sqft |
Source: CENTURY 21 Hometown Associates #72501853 Report a problem | ||
Public tax history
| Year | Property taxes | Tax assessment |
|---|---|---|
| 2025 | $3,560 +4.5% | $319,900 +6.5% |
| 2024 | $3,408 +20% | $300,500 +28.7% |
| 2023 | $2,840 -1.8% | $233,400 +7.3% |
Find assessor info on the county website
Neighborhood: 01507
Nearby schools
GreatSchools rating
- NACharlton Elementary SchoolGrades: PK-1Distance: 3.7 mi
- 4/10Charlton Middle SchoolGrades: 5-8Distance: 5.2 mi
- 6/10Shepherd Hill Regional High SchoolGrades: 9-12Distance: 8.4 mi
Get a cash offer in 3 minutes
Find out how much your home could sell for in as little as 3 minutes with a no-obligation cash offer.
Estimated market value$379,100
Get a cash offer in 3 minutes
Find out how much your home could sell for in as little as 3 minutes with a no-obligation cash offer.
Estimated market value
$379,100

