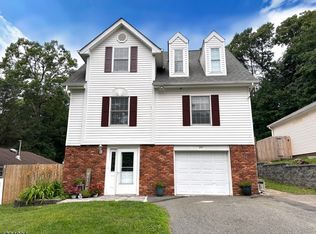Enjoy the lifestyle of a private lake community & the privacy of a cul-de-sac in this home located in lovely Lake Shawnee. A pleasant surprise awaits you in this spacious home offering an updated kitchen with dining alcove, an over-sized master bedroom w/walk-in closet, vaulted ceiling & generous master bath w/whirlpool, and skylight . The Living Room features a cathedral & beamed ceiling, wood-burning stove, high hats & a bay window showing off the picturesque backyard.
This property is off market, which means it's not currently listed for sale or rent on Zillow. This may be different from what's available on other websites or public sources.
