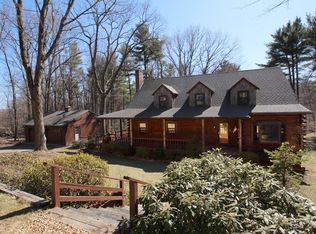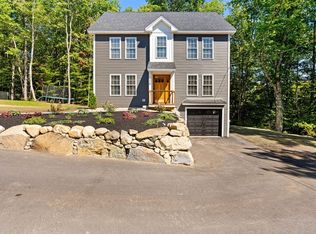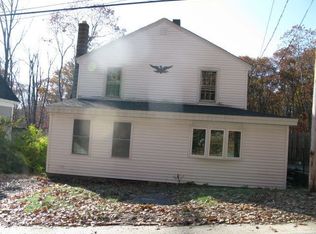Sold for $625,000 on 11/22/23
$625,000
22 High St, Ashburnham, MA 01430
4beds
2,354sqft
Single Family Residence
Built in 1985
3.57 Acres Lot
$656,600 Zestimate®
$266/sqft
$4,061 Estimated rent
Home value
$656,600
$624,000 - $689,000
$4,061/mo
Zestimate® history
Loading...
Owner options
Explore your selling options
What's special
This picture-perfect Cape nestled on 3.57 acres is the perfect blend of classic architecture & modern convenience. You will be charmed as you enter the main level that impresses w/an updated kitchen showcasing a gorgeous center island w/quartz countertop, modern updated appliances, chic leathered granite counter top spaces connecting to the formal dining room. The living and family rooms both w/fireplaces & wood burning inserts add warmth & coziness, perfect for gatherings & relaxation. Also on the main level is a bedroom w/en suite 3/4 bath, providing versatility in living arrangements, and a ½ bath & laundry rm. Upstairs, discover 3 generously sized bdrms, a full bath, and an amazing walk in closet/dressing room. Step outside to your haven! The large yard is a canvas for gardening enthusiasts and offers endless opportunities. The 2 story 3-car garage is a rare find and is complete w/extra storage above (the possibilities!). Cushing Academy & the town center are a stones throw away!
Zillow last checked: 8 hours ago
Listing updated: November 22, 2023 at 09:57am
Listed by:
Melissa Clark 508-735-1267,
Coldwell Banker Realty - Northborough 508-393-5500,
Lisa Stiles 603-566-8047
Bought with:
Melissa Clark
Coldwell Banker Realty - Northborough
Source: MLS PIN,MLS#: 73172086
Facts & features
Interior
Bedrooms & bathrooms
- Bedrooms: 4
- Bathrooms: 3
- Full bathrooms: 2
- 1/2 bathrooms: 1
Primary bedroom
- Features: Flooring - Wood, Attic Access
- Level: Second
Bedroom 2
- Features: Closet/Cabinets - Custom Built, Flooring - Wood
- Level: Second
Bedroom 3
- Features: Ceiling Fan(s), Flooring - Wood
- Level: Second
Bedroom 4
- Features: Bathroom - 3/4, Ceiling Fan(s), Flooring - Wood
- Level: First
Primary bathroom
- Features: No
Bathroom 1
- Features: Bathroom - 3/4, Flooring - Stone/Ceramic Tile
- Level: First
Bathroom 2
- Features: Bathroom - Half, Flooring - Stone/Ceramic Tile
- Level: First
Bathroom 3
- Features: Bathroom - Full, Bathroom - Double Vanity/Sink, Bathroom - Tiled With Tub & Shower, Closet - Linen, Flooring - Stone/Ceramic Tile
- Level: Second
Dining room
- Features: Flooring - Wood, Window(s) - Bay/Bow/Box, Chair Rail
- Level: First
Family room
- Features: Wood / Coal / Pellet Stove, Closet/Cabinets - Custom Built, Flooring - Wood, Window(s) - Bay/Bow/Box, Exterior Access
- Level: First
Kitchen
- Features: Closet, Dining Area, Pantry, Countertops - Stone/Granite/Solid, Kitchen Island, Exterior Access, Recessed Lighting, Remodeled
- Level: First
Living room
- Features: Wood / Coal / Pellet Stove, Closet/Cabinets - Custom Built, Flooring - Wood
- Level: First
Heating
- Baseboard, Oil, Wood
Cooling
- None
Appliances
- Laundry: Flooring - Stone/Ceramic Tile, First Floor, Washer Hookup
Features
- Dressing Room, Closet, Foyer, Central Vacuum
- Flooring: Wood, Tile, Pine, Stone/Ceramic Tile
- Windows: Screens
- Basement: Full,Crawl Space,Sump Pump,Concrete,Unfinished
- Number of fireplaces: 2
- Fireplace features: Family Room, Living Room
Interior area
- Total structure area: 2,354
- Total interior livable area: 2,354 sqft
Property
Parking
- Total spaces: 5
- Parking features: Detached, Garage Door Opener, Heated Garage, Storage, Workshop in Garage, Garage Faces Side, Paved Drive, Paved
- Garage spaces: 3
- Has uncovered spaces: Yes
Features
- Patio & porch: Porch, Patio
- Exterior features: Rain Gutters, Sprinkler System, Stone Wall
Lot
- Size: 3.57 Acres
- Features: Wooded, Level
Details
- Parcel number: M:0021 B:00119B,3573375
- Zoning: RA
Construction
Type & style
- Home type: SingleFamily
- Architectural style: Cape
- Property subtype: Single Family Residence
Materials
- Frame
- Foundation: Concrete Perimeter
- Roof: Metal
Condition
- Year built: 1985
Utilities & green energy
- Electric: Circuit Breakers, 100 Amp Service
- Sewer: Private Sewer
- Water: Public
- Utilities for property: for Electric Range, for Electric Dryer, Washer Hookup
Community & neighborhood
Community
- Community features: Park, Walk/Jog Trails, Private School, Public School
Location
- Region: Ashburnham
Other
Other facts
- Listing terms: Contract
- Road surface type: Paved
Price history
| Date | Event | Price |
|---|---|---|
| 11/22/2023 | Sold | $625,000+8.7%$266/sqft |
Source: MLS PIN #73172086 | ||
| 10/19/2023 | Listed for sale | $575,000+57.6%$244/sqft |
Source: MLS PIN #73172086 | ||
| 7/10/2019 | Sold | $364,900-1.4%$155/sqft |
Source: Public Record | ||
| 5/29/2019 | Pending sale | $369,900$157/sqft |
Source: Coldwell Banker Residential Brokerage - Leominster #72496689 | ||
| 5/9/2019 | Listed for sale | $369,900-10.4%$157/sqft |
Source: Coldwell Banker Residential Brokerage - Leominster #72496689 | ||
Public tax history
| Year | Property taxes | Tax assessment |
|---|---|---|
| 2025 | $8,388 +3.8% | $564,100 +10% |
| 2024 | $8,080 +5.1% | $513,000 +10.4% |
| 2023 | $7,689 -2.7% | $464,600 +11% |
Find assessor info on the county website
Neighborhood: 01430
Nearby schools
GreatSchools rating
- 4/10Briggs Elementary SchoolGrades: PK-5Distance: 1.7 mi
- 6/10Overlook Middle SchoolGrades: 6-8Distance: 2.4 mi
- 8/10Oakmont Regional High SchoolGrades: 9-12Distance: 2.4 mi
Schools provided by the listing agent
- Elementary: J R Briggs
- Middle: Overlook Middle
- High: Oakmont Reg
Source: MLS PIN. This data may not be complete. We recommend contacting the local school district to confirm school assignments for this home.

Get pre-qualified for a loan
At Zillow Home Loans, we can pre-qualify you in as little as 5 minutes with no impact to your credit score.An equal housing lender. NMLS #10287.
Sell for more on Zillow
Get a free Zillow Showcase℠ listing and you could sell for .
$656,600
2% more+ $13,132
With Zillow Showcase(estimated)
$669,732

