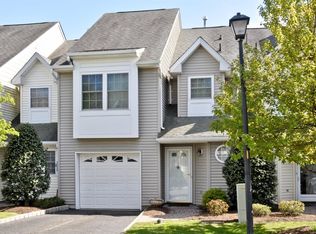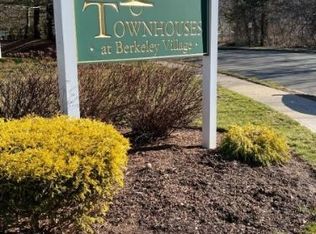Move in condition townhouse with updated master bath & kitchen w/ SS appl. Two oversized bedrooms, each with it's own en suite & walk in closet. 1st floor half bath. New hardwood on 2nd level. Private & sunny patio. Open floor plan & plenty of windows. Very close to NY trains, highway & downtown. Top rated schools. Commuters delight!
This property is off market, which means it's not currently listed for sale or rent on Zillow. This may be different from what's available on other websites or public sources.

