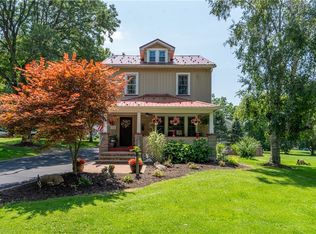Closed
$215,000
22 Helen Rd, Rochester, NY 14623
4beds
2,220sqft
Single Family Residence
Built in 1920
0.6 Acres Lot
$268,600 Zestimate®
$97/sqft
$2,528 Estimated rent
Maximize your home sale
Get more eyes on your listing so you can sell faster and for more.
Home value
$268,600
$244,000 - $295,000
$2,528/mo
Zestimate® history
Loading...
Owner options
Explore your selling options
What's special
Steps from Genesee Valley Park, and minutes from the University of Rochester, RIT, shopping centers, and 390, this four bedroom, one bathroom, 2200 square foot colonial home awaits new owners! The large deck overlooking the private .60 acre lot welcomes you home and leads you into your large eat-in dining area, enhanced with built-in dry bar and storage unit. The dining area is flanked by the spacious living room complete with picture windows, as well as the updated kitchen boasting SS appliances, granite countertops, and loads of storage! Unwind in one of your TWO enclosed sun porches, or entertain in your LARGE family room, there is space for everyone! The first floor laundry room and first floor FULL bathroom complete the main floor. Upstairs holds four nicely sized bedrooms, all spaced out offering true rest and tranquility. A wonderful opportunity for an owner occupant or investor! Lovely updates throughout, including NEW AC! Come see for yourself!
Zillow last checked: 8 hours ago
Listing updated: December 02, 2023 at 11:49am
Listed by:
Amy L. Petrone 585-218-6850,
RE/MAX Realty Group
Bought with:
Amy L. Petrone, 30PE1131149
RE/MAX Realty Group
Source: NYSAMLSs,MLS#: R1503610 Originating MLS: Rochester
Originating MLS: Rochester
Facts & features
Interior
Bedrooms & bathrooms
- Bedrooms: 4
- Bathrooms: 1
- Full bathrooms: 1
- Main level bathrooms: 1
Heating
- Gas, Forced Air
Cooling
- Central Air
Appliances
- Included: Dryer, Dishwasher, Gas Cooktop, Gas Oven, Gas Range, Gas Water Heater, Microwave, Refrigerator, Washer
- Laundry: Main Level
Features
- Ceiling Fan(s), Dry Bar, Separate/Formal Dining Room, Separate/Formal Living Room, Kitchen/Family Room Combo, Pantry, Sliding Glass Door(s), Storage, Convertible Bedroom, Workshop
- Flooring: Carpet, Hardwood, Tile, Varies
- Doors: Sliding Doors
- Basement: Full,Walk-Out Access,Sump Pump
- Has fireplace: No
Interior area
- Total structure area: 2,220
- Total interior livable area: 2,220 sqft
Property
Parking
- Total spaces: 2
- Parking features: Attached, Underground, Garage, Garage Door Opener, Other
- Attached garage spaces: 2
Features
- Levels: Two
- Stories: 2
- Patio & porch: Deck, Enclosed, Porch
- Exterior features: Blacktop Driveway, Deck, Fence
- Fencing: Partial
Lot
- Size: 0.60 Acres
- Dimensions: 190 x 155
- Features: Corner Lot, Residential Lot
Details
- Parcel number: 2620001480700002001000
- Special conditions: Standard
Construction
Type & style
- Home type: SingleFamily
- Architectural style: Colonial,Two Story
- Property subtype: Single Family Residence
Materials
- Vinyl Siding
- Foundation: Block
- Roof: Asphalt
Condition
- Resale
- Year built: 1920
Utilities & green energy
- Electric: Circuit Breakers
- Sewer: Septic Tank
- Water: Connected, Public
- Utilities for property: High Speed Internet Available, Water Connected
Community & neighborhood
Location
- Region: Rochester
- Subdivision: Westfall Heights
Other
Other facts
- Listing terms: Cash,Conventional,FHA,VA Loan
Price history
| Date | Event | Price |
|---|---|---|
| 12/1/2023 | Sold | $215,000-2.2%$97/sqft |
Source: | ||
| 10/30/2023 | Pending sale | $219,900$99/sqft |
Source: | ||
| 10/23/2023 | Listed for sale | $219,900+22.2%$99/sqft |
Source: | ||
| 6/7/2021 | Sold | $180,000$81/sqft |
Source: Public Record Report a problem | ||
Public tax history
| Year | Property taxes | Tax assessment |
|---|---|---|
| 2024 | -- | $179,200 |
| 2023 | -- | $179,200 |
| 2022 | -- | $179,200 |
Find assessor info on the county website
Neighborhood: 14623
Nearby schools
GreatSchools rating
- 7/10Ethel K Fyle Elementary SchoolGrades: K-3Distance: 3.2 mi
- 5/10Henry V Burger Middle SchoolGrades: 7-9Distance: 5.5 mi
- 7/10Rush Henrietta Senior High SchoolGrades: 9-12Distance: 4.2 mi
Schools provided by the listing agent
- District: Rush-Henrietta
Source: NYSAMLSs. This data may not be complete. We recommend contacting the local school district to confirm school assignments for this home.
