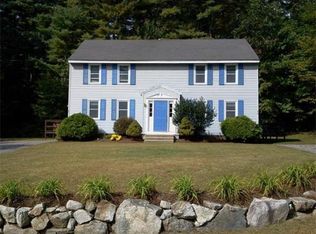Newer Cape style home located on a quiet dead end street with wooded private lot. Home has central air, large side yard, back deck, shed and paved driveway. Fully renovated in 2019 with hardwood floors, tiles, kitchen cabinets and a new family room with fireplace.
This property is off market, which means it's not currently listed for sale or rent on Zillow. This may be different from what's available on other websites or public sources.
