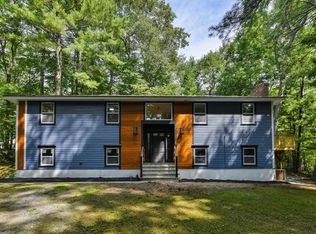Sold for $855,000 on 11/21/23
$855,000
22 Hayward Mill Cir, Concord, MA 01742
4beds
1,798sqft
Single Family Residence
Built in 1965
0.65 Acres Lot
$922,900 Zestimate®
$476/sqft
$4,372 Estimated rent
Home value
$922,900
$877,000 - $978,000
$4,372/mo
Zestimate® history
Loading...
Owner options
Explore your selling options
What's special
Sited on a hill on a beautiful cul-de-sac in West Concord, this meticulously maintained ranch home is move in ready! A spacious fireplaced living room with hardwood floors and a large bay window is open to the formal dining room with sliders to deck. Spacious eat in kitchen, separate office with French door, full bath and 4 bedrooms complete the main level. The newly renovated partially finished basement offers high ceilings, laundry and a full bath. Perfect for a bonus room, teen space or exercise area. Lower level also has 2 unfinished areas perfect for storage or a work area. Just a few miles from the town center, train and many shops and restaurants, this home is not to be missed!
Zillow last checked: 8 hours ago
Listing updated: November 22, 2023 at 07:59am
Listed by:
Dory Boland 978-394-4207,
Coldwell Banker Realty - Concord 978-369-1000
Bought with:
Butler Wheeler Team
Coldwell Banker Realty - Concord
Source: MLS PIN,MLS#: 73169700
Facts & features
Interior
Bedrooms & bathrooms
- Bedrooms: 4
- Bathrooms: 2
- Full bathrooms: 2
Primary bedroom
- Features: Flooring - Hardwood
- Level: First
- Area: 154
- Dimensions: 14 x 11
Bedroom 2
- Features: Flooring - Vinyl
- Level: First
- Area: 143
- Dimensions: 13 x 11
Bedroom 3
- Features: Flooring - Wall to Wall Carpet
- Level: First
- Area: 110
- Dimensions: 11 x 10
Bedroom 4
- Features: Flooring - Wall to Wall Carpet
- Level: First
- Area: 126
- Dimensions: 14 x 9
Primary bathroom
- Features: No
Bathroom 1
- Features: Bathroom - Full, Bathroom - Double Vanity/Sink, Bathroom - With Tub, Closet - Linen, Flooring - Stone/Ceramic Tile
- Level: First
- Area: 77
- Dimensions: 11 x 7
Bathroom 2
- Features: Bathroom - Full, Bathroom - Tiled With Shower Stall, Dryer Hookup - Electric, Washer Hookup
- Level: Basement
- Area: 99
- Dimensions: 11 x 9
Dining room
- Features: Flooring - Hardwood, Balcony / Deck
- Level: First
- Area: 108
- Dimensions: 12 x 9
Family room
- Features: Flooring - Laminate, Recessed Lighting, Remodeled
- Level: Basement
- Area: 285
- Dimensions: 19 x 15
Kitchen
- Features: Flooring - Stone/Ceramic Tile
- Level: First
- Area: 156
- Dimensions: 13 x 12
Living room
- Features: Flooring - Hardwood
- Level: First
- Area: 247
- Dimensions: 19 x 13
Office
- Level: First
- Area: 30
- Dimensions: 5 x 6
Heating
- Baseboard, Oil
Cooling
- Central Air, Ductless
Appliances
- Laundry: In Basement, Electric Dryer Hookup, Washer Hookup
Features
- Office, Internet Available - Unknown
- Flooring: Wood, Tile, Vinyl, Carpet
- Basement: Partially Finished,Garage Access
- Number of fireplaces: 1
- Fireplace features: Living Room
Interior area
- Total structure area: 1,798
- Total interior livable area: 1,798 sqft
Property
Parking
- Total spaces: 3
- Parking features: Attached, Under, Garage Door Opener, Workshop in Garage, Paved Drive, Paved
- Attached garage spaces: 1
- Uncovered spaces: 2
Accessibility
- Accessibility features: No
Features
- Patio & porch: Porch, Deck
- Exterior features: Porch, Deck
Lot
- Size: 0.65 Acres
- Features: Cul-De-Sac, Wooded, Sloped
Details
- Parcel number: 456594
- Zoning: B
Construction
Type & style
- Home type: SingleFamily
- Architectural style: Ranch
- Property subtype: Single Family Residence
Materials
- Frame
- Foundation: Concrete Perimeter
- Roof: Wood
Condition
- Year built: 1965
Utilities & green energy
- Electric: Fuses, Circuit Breakers, 200+ Amp Service
- Sewer: Private Sewer
- Water: Public
- Utilities for property: for Electric Range, for Electric Oven, for Electric Dryer, Washer Hookup
Green energy
- Energy generation: Solar
Community & neighborhood
Community
- Community features: Public Transportation, Shopping, Pool, Tennis Court(s), Park, Walk/Jog Trails, Medical Facility, Laundromat, Bike Path, Conservation Area, Highway Access, Public School
Location
- Region: Concord
- Subdivision: Thoreau Hills
Price history
| Date | Event | Price |
|---|---|---|
| 11/21/2023 | Sold | $855,000-2.7%$476/sqft |
Source: MLS PIN #73169700 | ||
| 10/18/2023 | Contingent | $879,000$489/sqft |
Source: MLS PIN #73169700 | ||
| 10/12/2023 | Listed for sale | $879,000+109.8%$489/sqft |
Source: MLS PIN #73169700 | ||
| 11/30/2010 | Sold | $419,000$233/sqft |
Source: Public Record | ||
Public tax history
| Year | Property taxes | Tax assessment |
|---|---|---|
| 2025 | $10,006 +2.9% | $754,600 +1.9% |
| 2024 | $9,727 +16.9% | $740,800 +15.4% |
| 2023 | $8,323 -1.3% | $642,200 +12.4% |
Find assessor info on the county website
Neighborhood: 01742
Nearby schools
GreatSchools rating
- 9/10Thoreau Elementary SchoolGrades: PK-5Distance: 1 mi
- 8/10Concord Middle SchoolGrades: 6-8Distance: 1 mi
- 10/10Concord Carlisle High SchoolGrades: 9-12Distance: 3.3 mi
Schools provided by the listing agent
- Elementary: Thoreau
- Middle: Cms
- High: Cchs
Source: MLS PIN. This data may not be complete. We recommend contacting the local school district to confirm school assignments for this home.
Get a cash offer in 3 minutes
Find out how much your home could sell for in as little as 3 minutes with a no-obligation cash offer.
Estimated market value
$922,900
Get a cash offer in 3 minutes
Find out how much your home could sell for in as little as 3 minutes with a no-obligation cash offer.
Estimated market value
$922,900
