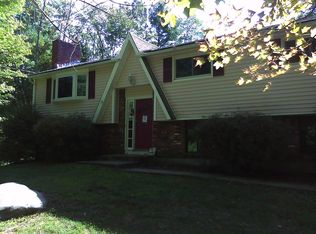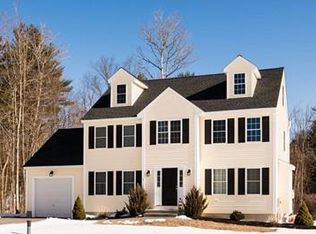Sold for $450,000
$450,000
22 Haynes Rd, Townsend, MA 01469
3beds
1,462sqft
Single Family Residence
Built in 1920
2 Acres Lot
$442,100 Zestimate®
$308/sqft
$3,450 Estimated rent
Home value
$442,100
$371,000 - $513,000
$3,450/mo
Zestimate® history
Loading...
Owner options
Explore your selling options
What's special
Nestled on a serene 2-acre wooded lot, this classic Cape-style home offers a unique opportunity to renovate and restore its inherent charm. The expansive front-to-back living room features a cozy fireplace, perfect for family gatherings. Adjacent to this is a cathedral-ceilinged family room, adding character and a sense of openness to the home. The kitchen includes an ample dining area. Two additional rooms on the first floor offer potential for an office, bedroom, or den. Upstairs, two bedrooms provide privacy and comfort. The attached two-car garage includes a walk-up second floor, offering additional storage or potential for expansion. The home comes with an approved Title V septic system. Being sold as-is, this property presents a fantastic opportunity for those looking to invest in a home with character and potential. With a little vision and effort, this Cape-style home can be transformed into a personalized haven.
Zillow last checked: 8 hours ago
Listing updated: July 23, 2025 at 05:54am
Listed by:
Janet Cramb 978-852-5704,
LAER Realty Partners / Janet Cramb & Company 978-433-2600
Bought with:
Matt Cramb
LAER Realty Partners / Janet Cramb & Company
Source: MLS PIN,MLS#: 73384620
Facts & features
Interior
Bedrooms & bathrooms
- Bedrooms: 3
- Bathrooms: 1
- Full bathrooms: 1
Primary bedroom
- Features: Closet, Flooring - Wood
- Level: Second
- Area: 143
- Dimensions: 11 x 13
Bedroom 2
- Features: Closet, Flooring - Wood
- Level: Second
- Area: 120
- Dimensions: 10 x 12
Bedroom 3
- Features: Closet, Flooring - Wood
- Level: First
- Area: 104
- Dimensions: 13 x 8
Primary bathroom
- Features: Yes
Bathroom 1
- Features: Bathroom - Full
- Level: First
Bathroom 2
- Level: First
- Area: 45
- Dimensions: 9 x 5
Family room
- Features: Cathedral Ceiling(s), Flooring - Wood, Exterior Access, Wainscoting
- Level: First
- Area: 221
- Dimensions: 17 x 13
Kitchen
- Level: First
- Area: 143
- Dimensions: 13 x 11
Living room
- Features: Flooring - Wood
- Level: First
- Area: 360
- Dimensions: 12 x 30
Office
- Features: Flooring - Wood
- Level: First
- Area: 104
- Dimensions: 13 x 8
Heating
- Baseboard, Natural Gas
Cooling
- None
Appliances
- Included: Range, Refrigerator
- Laundry: In Basement
Features
- Home Office
- Flooring: Flooring - Wood
- Has basement: No
- Number of fireplaces: 1
- Fireplace features: Living Room
Interior area
- Total structure area: 1,462
- Total interior livable area: 1,462 sqft
- Finished area above ground: 1,462
Property
Parking
- Total spaces: 4
- Parking features: Attached, Garage Door Opener, Storage, Workshop in Garage, Off Street
- Attached garage spaces: 2
- Uncovered spaces: 2
Lot
- Size: 2 Acres
- Features: Wooded, Level
Details
- Foundation area: 0
- Parcel number: M:0034 B:0081 L:0000,805513
- Zoning: RB2
Construction
Type & style
- Home type: SingleFamily
- Architectural style: Cape
- Property subtype: Single Family Residence
Materials
- Frame
- Foundation: Block
- Roof: Shingle
Condition
- Year built: 1920
Utilities & green energy
- Electric: Circuit Breakers
- Sewer: Private Sewer
- Water: Private
Community & neighborhood
Location
- Region: Townsend
Other
Other facts
- Road surface type: Paved
Price history
| Date | Event | Price |
|---|---|---|
| 7/21/2025 | Sold | $450,000+18.7%$308/sqft |
Source: MLS PIN #73384620 Report a problem | ||
| 6/10/2025 | Contingent | $379,000$259/sqft |
Source: MLS PIN #73384620 Report a problem | ||
| 6/3/2025 | Listed for sale | $379,000+33.5%$259/sqft |
Source: MLS PIN #73384620 Report a problem | ||
| 9/15/2004 | Sold | $284,000$194/sqft |
Source: Public Record Report a problem | ||
Public tax history
| Year | Property taxes | Tax assessment |
|---|---|---|
| 2025 | $6,088 +2.6% | $419,300 +1.8% |
| 2024 | $5,934 +0.2% | $411,800 +6.1% |
| 2023 | $5,925 +1.6% | $388,300 +17.2% |
Find assessor info on the county website
Neighborhood: 01469
Nearby schools
GreatSchools rating
- 4/10Hawthorne Brook Middle SchoolGrades: 5-8Distance: 2.1 mi
- 8/10North Middlesex Regional High SchoolGrades: 9-12Distance: 0.8 mi
- NASquannacook Early Childhood CenterGrades: PK-4Distance: 2.3 mi
Get a cash offer in 3 minutes
Find out how much your home could sell for in as little as 3 minutes with a no-obligation cash offer.
Estimated market value$442,100
Get a cash offer in 3 minutes
Find out how much your home could sell for in as little as 3 minutes with a no-obligation cash offer.
Estimated market value
$442,100

