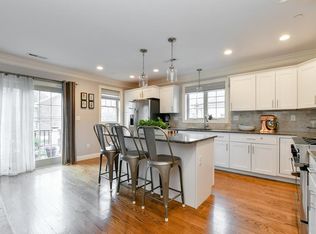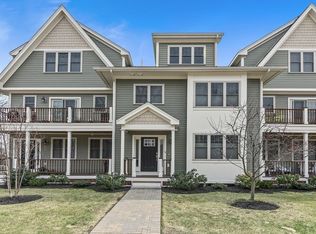Bi-Level newer construction 3 bedroom set in the Historic Fort Hill neighborhood with superb access to the medical area and downtown! Built in 2015, this home has a spacious floor plan and great off-street and garage parking. Features include wainscoting in the living room, kitchen with gas cooking, center island with seating area, stainless steel appliances, and dining with adjacent balcony and gas fireplace. The first level also has a laundry room and half bathroom. The second level has a full common hall bathroom and two bedrooms along with a master suite with a large walk-in closet and ensuite bath with large tiled shower. Multi-zone heating and cooling, central vac, large private storage room. Floors have been freshly refinished and walls repainted. Situated between two nearby Orange line stations. Truly move-in ready!
This property is off market, which means it's not currently listed for sale or rent on Zillow. This may be different from what's available on other websites or public sources.

