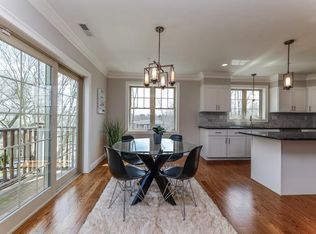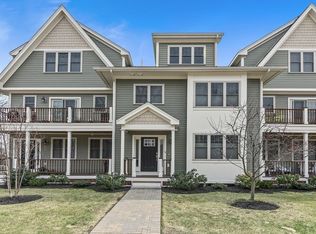Historic Fort Hill Bi-level 2015 construction 3 bed offers convenience to downtown Boston or Longwood medical. Ideal layout, quality finishes, & flooded with sunlight. Spacious open layout offers hardwood floors, crown moldings and wainscoting. Oversized bright & open kitchen offers abundant counter space, cabinetry, kitchen island & wine fridge. Tiled backspash, upgraded BlueStar professional gas range + Miele dishwasher. Kitchen is open to large dining room perfect for hosting parties or holidays. Slider opens to a private deck perfect for morning coffee. Living room offers built in bookcases & fireplace. Head upstairs for lovely master suite w/ walk in closet, luxurious en-suite bath. Additional bedrooms are nicely sized with generous closets & full bath. Offering garage + driveway parking, shared back yard & private storage. Backing up to an urban farm Hawthorne st offers a quiet spot & is an ideal South End or JP alternative located near orange line. Video Tour linked.
This property is off market, which means it's not currently listed for sale or rent on Zillow. This may be different from what's available on other websites or public sources.

