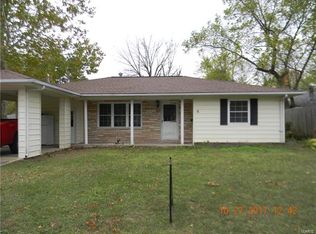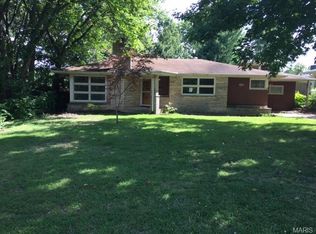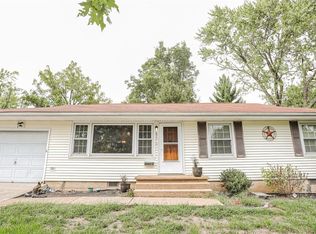Closed
Listing Provided by:
Matthew Woessner 573-364-8111,
Investment Realty, Inc.
Bought with: Investment Realty, Inc.
Price Unknown
22 Hawthorne Rd, Rolla, MO 65401
3beds
1,656sqft
Single Family Residence
Built in 1960
9,583.2 Square Feet Lot
$185,400 Zestimate®
$--/sqft
$1,561 Estimated rent
Home value
$185,400
Estimated sales range
Not available
$1,561/mo
Zestimate® history
Loading...
Owner options
Explore your selling options
What's special
Ultra affordable and move in ready. Come see this great 3 bedroom 2 bath with 2 car detached garage home with lots of extras! Situated in a great neighborhood this home is what you've been waiting for. After the covered front porch upon entering you will find a nice and spacious living room. From there is a fully equipped kitchen with lots of cabinets, a breakfast area, and dining space. The bedrooms are ample size with a nice main hall bath. On the back there is a expansive family room with fireplace. The laundry space is centrally located with an additional bathroom. The outdoor living space is perfect for entertaining friends and family. Covered deck on the garage side, and additional deck off the family room. Act quick affordable homes are hard to find!
Zillow last checked: 8 hours ago
Listing updated: April 28, 2025 at 05:20pm
Listing Provided by:
Matthew Woessner 573-364-8111,
Investment Realty, Inc.
Bought with:
Cindy A Beger, 1999034470
Investment Realty, Inc.
Source: MARIS,MLS#: 24027700 Originating MLS: Pulaski County Board of REALTORS
Originating MLS: Pulaski County Board of REALTORS
Facts & features
Interior
Bedrooms & bathrooms
- Bedrooms: 3
- Bathrooms: 2
- Full bathrooms: 2
- Main level bathrooms: 2
- Main level bedrooms: 3
Bedroom
- Features: Floor Covering: Carpeting, Wall Covering: Some
- Level: Main
- Area: 99
- Dimensions: 11x9
Bedroom
- Features: Floor Covering: Carpeting, Wall Covering: Some
- Level: Main
- Area: 154
- Dimensions: 11x14
Bedroom
- Features: Floor Covering: Carpeting, Wall Covering: Some
- Level: Main
- Area: 121
- Dimensions: 11x11
Bathroom
- Features: Floor Covering: Vinyl
- Level: Main
Bathroom
- Features: Floor Covering: Vinyl
- Level: Main
Breakfast room
- Features: Floor Covering: Laminate
- Level: Main
- Area: 66
- Dimensions: 6x11
Dining room
- Features: Floor Covering: Carpeting, Wall Covering: Some
- Level: Main
- Area: 88
- Dimensions: 11x8
Family room
- Features: Floor Covering: Carpeting, Wall Covering: Some
- Level: Main
- Area: 272
- Dimensions: 16x17
Kitchen
- Features: Floor Covering: Laminate
- Level: Main
- Area: 110
- Dimensions: 10x11
Living room
- Features: Floor Covering: Carpeting, Wall Covering: Some
- Level: Main
- Area: 220
- Dimensions: 11x20
Heating
- Forced Air, Natural Gas
Cooling
- Central Air, Electric
Appliances
- Included: Gas Water Heater, Dishwasher, Disposal, Range Hood, Electric Range, Electric Oven
- Laundry: Main Level
Features
- Dining/Living Room Combo, Breakfast Room, Eat-in Kitchen
- Flooring: Carpet
- Windows: Insulated Windows
- Basement: None
- Number of fireplaces: 1
- Fireplace features: Insert, Family Room
Interior area
- Total structure area: 1,656
- Total interior livable area: 1,656 sqft
- Finished area above ground: 1,656
- Finished area below ground: 0
Property
Parking
- Total spaces: 1
- Parking features: Detached
- Garage spaces: 1
Features
- Levels: One
- Patio & porch: Deck, Covered
Lot
- Size: 9,583 sqft
- Dimensions: 120' x 70' m/l
Details
- Additional structures: Shed(s)
- Parcel number: 71091.012002011083.000
- Special conditions: Standard
Construction
Type & style
- Home type: SingleFamily
- Architectural style: Ranch,Traditional
- Property subtype: Single Family Residence
Materials
- Fiber Cement, Other
Condition
- Year built: 1960
Utilities & green energy
- Sewer: Public Sewer
- Water: Public
Community & neighborhood
Security
- Security features: Smoke Detector(s)
Location
- Region: Rolla
- Subdivision: Squirrel Hill
Other
Other facts
- Listing terms: Cash,Conventional,VA Loan
- Ownership: Private
- Road surface type: Concrete
Price history
| Date | Event | Price |
|---|---|---|
| 7/29/2024 | Sold | -- |
Source: | ||
| 7/25/2024 | Pending sale | $187,400$113/sqft |
Source: | ||
| 6/6/2024 | Contingent | $187,400$113/sqft |
Source: | ||
| 5/29/2024 | Listed for sale | $187,400$113/sqft |
Source: | ||
| 5/23/2024 | Contingent | $187,400$113/sqft |
Source: | ||
Public tax history
| Year | Property taxes | Tax assessment |
|---|---|---|
| 2024 | $1,193 -0.6% | $22,200 |
| 2023 | $1,201 +17.7% | $22,200 |
| 2022 | $1,020 -14.8% | $22,200 |
Find assessor info on the county website
Neighborhood: 65401
Nearby schools
GreatSchools rating
- 8/10Mark Twain Elementary SchoolGrades: PK-3Distance: 0.2 mi
- 5/10Rolla Jr. High SchoolGrades: 7-8Distance: 0.6 mi
- 5/10Rolla Sr. High SchoolGrades: 9-12Distance: 0.5 mi
Schools provided by the listing agent
- Elementary: Mark Twain Elem.
- Middle: Rolla Jr. High
- High: Rolla Sr. High
Source: MARIS. This data may not be complete. We recommend contacting the local school district to confirm school assignments for this home.


