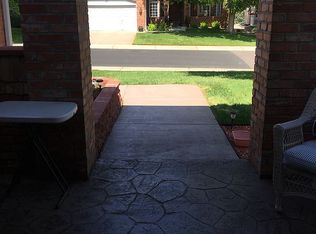Welcome to this stunning home situated on a quiet interior cul-de-sac in a gated community. From the moment you step through the front door, you will fall in love! This home has many updated features that are sure to delight. Vaulted ceilings, skylights, custom paint and plantation shutters, gleaming hardwood floors, cozy double sided gas fireplace, built-ins and updated Bathrooms. The bright and cheerful Kitchen includes an island, bay window that overlooks the serene backyard and an eating nook. All new windows - 2015/2016. HVAC - 95% efficiency - 2018. New exterior paint - 2019. The finished basement offers a Family Room, 3rd non-conforming Bedroom + 3/4 Bathroom and ample storage. You are sure to enjoy the beautiful custom deck and treed green space. Conveniently located near the light rail, Park Meadows, parks and restaurants. Easy access to I-25, C-470 and the foothills.
This property is off market, which means it's not currently listed for sale or rent on Zillow. This may be different from what's available on other websites or public sources.
