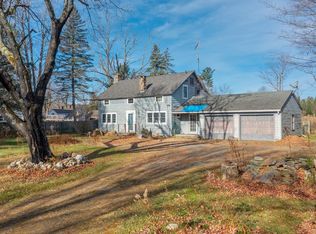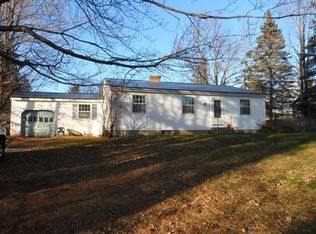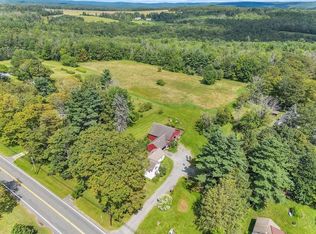Victorian farmhouse has spacious light filled rooms on a quiet street. Gracious south facing front porch to relax in your rocker and watch nature not traffic go by. Large eat in kitchen has a woodstove. Built in cherry cabinets in light filled living room. Dining room has French doors leading out to a brick patio. 2 acre yard with nice gardens, apple trees and lilacs. Rooms currently used for a studio could be made into a master suite. Many choices for home office, studio space etc. Entrance hall or mudroom off of the kitchen has a half bath. Some currently unheated space used for storage could be converted into lovely rooms, one which has an unusual coffered wooden ceiling. Newer roof, boiler+. Great location near Worthington center & golf course. Plenty of room for growing vegetables, established perennial flower beds. A beauty in all seasons, this home was an inn in the early 1900's called" Hilltop Farm". It even had its own postcards. Start your postcard perfect life here.
This property is off market, which means it's not currently listed for sale or rent on Zillow. This may be different from what's available on other websites or public sources.


