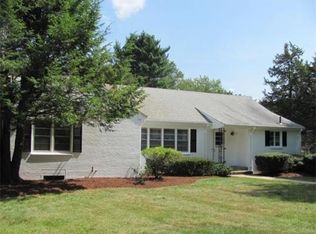Custom 4BR, 3.5BA Colonial on .4 acre wooded lot w/prof. landscaping & plenty of privacy. Exceptional attn to detail, this home was built to last! Enjoy gourmet eat-in kitchen w/custom built-in cabinetry, stainless/granite, elevated ceiling & open floorplan. No detail was overlooked! Sitting room w/propane fueled stove. Overlooking wrap-around deck w/remote canopy. Guest suite w/private BA over the 2-car attached garage. Charming formal DR w/chair rail detail. Front to back 26 ft living room w/propane fueled FP. Beautifully intertwining historic charm w/daily comfort. Upstairs to the open foyer to a custom, fully renovated master suite featuring oversized walk-in closet, master BA w/shower & bonus space for sitting area or nursery. 2 additional BR, full BA complete the 2nd floor. Don't miss the basement/game rm w/bar, sink, fridge, recessed lights, wall AC. Additional space in workshop/laundry. This home is full of charm providing expansive space to enjoy for years to come!
This property is off market, which means it's not currently listed for sale or rent on Zillow. This may be different from what's available on other websites or public sources.
