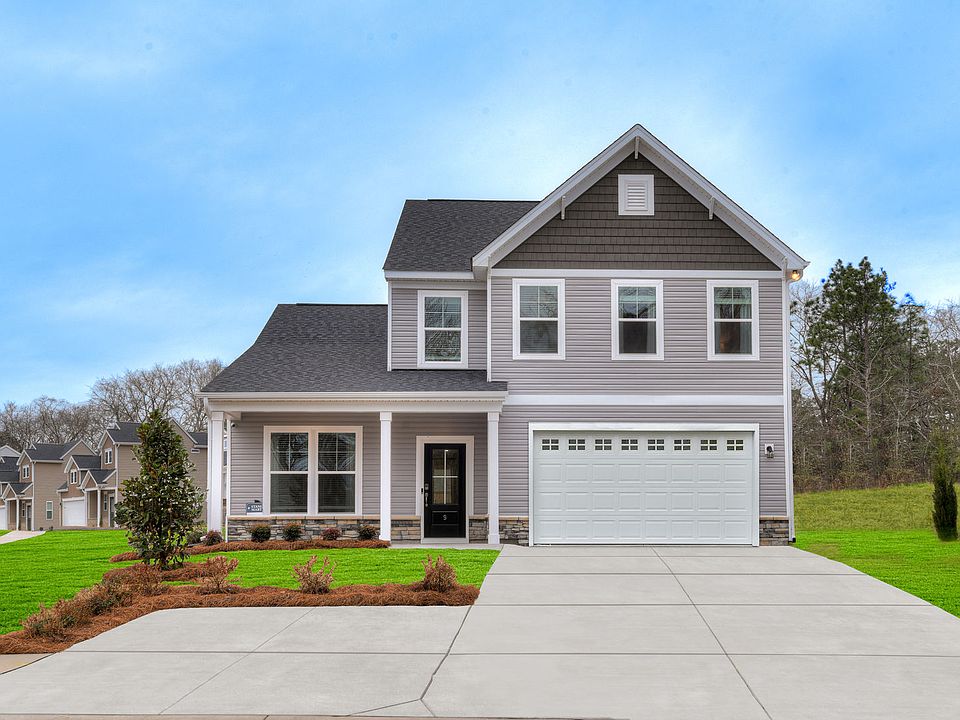A masterful open concept layout that you are sure to love! The Kershaw provides a masterful open concept layout that you are sure to love. This home’s stunning kitchen flows into the family room, making it the true heart of your home. The kitchen has lovely designer finishes, stainless steel appliances and a island with the sink centered, making it easy to prepare your favorite meals while keeping an eye on the happenings in the family room with Fireplace. The Kershaw gives you a guest bedroom on the main level or can be used as a flex room perfect for a home office. The Second level primary suite will be the sanctuary you've been dreaming of, complete with a walk in closet and private bathroom. Step upstairs where living keeps getting better with 2 spacious bedrooms that have walk in closets and full bathroom surrounding a nice open loft area. Sitting on a huge corner lot this home has everything inside and out! Schedule your visit today, or stop by the Model Home! Disclaimer: CMLS has not reviewed and, therefore, does not endorse vendors who may appear in listings.
New construction
$359,410
22 Harvest Wheat Ct, Elgin, SC 29045
4beds
2,917sqft
Single Family Residence
Built in 2025
10,454 sqft lot
$359,400 Zestimate®
$123/sqft
$30/mo HOA
What's special
Stunning kitchenHuge corner lotStainless steel appliancesOpen concept layoutSpacious bedroomsPrimary suiteWalk in closets
- 14 days
- on Zillow |
- 223 |
- 7 |
Zillow last checked: 7 hours ago
Listing updated: May 27, 2025 at 06:13pm
Listed by:
Cameron Queen,
ERA Wilder Realty
Source: Consolidated MLS,MLS#: 609464
Travel times
Schedule tour
Select your preferred tour type — either in-person or real-time video tour — then discuss available options with the builder representative you're connected with.
Select a date
Facts & features
Interior
Bedrooms & bathrooms
- Bedrooms: 4
- Bathrooms: 3
- Full bathrooms: 3
- Main level bathrooms: 1
Rooms
- Room types: Loft
Primary bedroom
- Features: Double Vanity, Walk-In Closet(s), Tray Ceiling(s), Ceiling Fan(s), Separate Water Closet
- Level: Second
Bedroom 2
- Features: Walk-In Closet(s)
- Level: Second
Bedroom 3
- Features: Walk-In Closet(s)
- Level: Second
Bedroom 4
- Features: Closet-Private
- Level: Main
Great room
- Level: Main
Kitchen
- Features: Bar, Kitchen Island, Pantry, Granite Counters, Cabinets-Stained, Backsplash-Tiled
- Level: Main
Heating
- Central, Gas 2nd Lvl
Cooling
- Central Air
Appliances
- Included: Free-Standing Range, Gas Range, Dishwasher, Disposal, Gas Water Heater, Microwave Above Stove, Tankless Water Heater
- Laundry: Utility Room
Features
- Flooring: Laminate, Tile
- Has basement: No
- Number of fireplaces: 1
- Fireplace features: Electric
Interior area
- Total structure area: 2,917
- Total interior livable area: 2,917 sqft
Property
Parking
- Total spaces: 2
- Parking features: Garage - Attached
- Attached garage spaces: 2
Features
- Stories: 2
Lot
- Size: 10,454 sqft
- Features: Corner Lot
Details
- Parcel number: 3350000041SKY
Construction
Type & style
- Home type: SingleFamily
- Architectural style: Traditional
- Property subtype: Single Family Residence
Materials
- Stone, Vinyl
- Foundation: Slab
Condition
- New Construction
- New construction: Yes
- Year built: 2025
Details
- Builder name: Stanley Martin Homes
Utilities & green energy
- Sewer: Public Sewer
- Water: Public
Community & HOA
Community
- Subdivision: Harvest Ridge
HOA
- Has HOA: Yes
- Services included: Common Area Maintenance
- HOA fee: $360 annually
Location
- Region: Elgin
Financial & listing details
- Price per square foot: $123/sqft
- Date on market: 5/27/2025
- Listing agreement: Exclusive Right To Sell
- Road surface type: Paved
About the community
Stanley Martin builds new construction single-family homes in the Elgin, South Carolina neighborhood of Harvest Ridge only minutes from the Village of Sandhill. Welcome to Harvest Ridge, offering beautiful homes just over the county line in a beautiful setting, with low Kershaw County taxes and award winning schools only minutes from the Village of Sandhill. Harvest Ridge is also eligible for USDA Rural Housing 100 percent financing and a short distance to both Fort Jackson and Shaw AFB.
Source: Stanley Martin Homes

