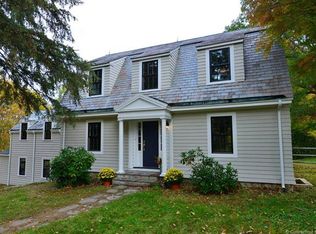Sold for $750,000 on 11/17/23
$750,000
22 Harrisville Road, Pomfret, CT 06259
4beds
3,092sqft
Single Family Residence
Built in 1870
9.46 Acres Lot
$738,500 Zestimate®
$243/sqft
$3,245 Estimated rent
Home value
$738,500
$665,000 - $812,000
$3,245/mo
Zestimate® history
Loading...
Owner options
Explore your selling options
What's special
Welcome to Daffodil Hill Farm in Pomfret! This property is home to our local treasure, and renowned plein air painter Barbara Lussier, so everything you see here will make your heart melt! This wonderful property is on almost 10 gorgeous acres of open rolling pasture, on a quiet roadway and surrounded by preserved land! The main house was built in 1870 and has seen many appropriate updates including newer roof and updated septic system! With 3000 SF, an granite remodeled kitchen, first floor primary bedroom with fabulous bath and 3 good sized bedrooms upstairs along with a 2nd floor family room and artist studio! There is a lovely screen porch and stamp concrete terrace for al fresco dining. Outbuildings include a large barn/workshop, a carriage shed, a wonderful, protected chicken pen and a smaller stone barn. Conveniently located close to the Vanilla Bean and to Putnam but on a very quiet side street, this home has it all including over 30,000 daffodils in the spring and simply gorgeous perennial gardens throughout the seasons…. this home will make your heart sing, it certainly does mine! Showings to begin Saturday, 8/26. Seller reserves the right to divide and take various plants prior to closing. Seller has a Ring system, audio and visual surveillance. Buyer and Buyer Agent to verify all information to their satisfaction. Seller nor Sellers agent make no warranty on accuracy of information provided.
Zillow last checked: 8 hours ago
Listing updated: July 09, 2024 at 08:19pm
Listed by:
Stephanie J. Gosselin 860-428-5960,
CR Premier Properties 860-315-9070
Bought with:
Yvonne Sousa, REB.0793198
RISE REC
Source: Smart MLS,MLS#: 170592544
Facts & features
Interior
Bedrooms & bathrooms
- Bedrooms: 4
- Bathrooms: 2
- Full bathrooms: 2
Primary bedroom
- Features: Bay/Bow Window, Fireplace, Full Bath, Walk-In Closet(s), Wide Board Floor
- Level: Main
Bedroom
- Features: Wide Board Floor
- Level: Upper
Bedroom
- Features: Wide Board Floor
- Level: Upper
Bedroom
- Features: Wide Board Floor
- Level: Upper
Primary bathroom
- Features: Remodeled, Full Bath, Stall Shower, Laundry Hookup, Tile Floor
- Level: Main
Bathroom
- Features: Tub w/Shower, Wide Board Floor
- Level: Upper
Den
- Features: Wide Board Floor
- Level: Upper
Dining room
- Features: Wide Board Floor
- Level: Main
Family room
- Features: Wide Board Floor
- Level: Upper
Library
- Features: Built-in Features, Wide Board Floor
- Level: Main
Living room
- Features: Wood Stove, Wide Board Floor
- Level: Main
Heating
- Steam, Wood/Coal Stove, Oil, Propane, Wood
Cooling
- Window Unit(s)
Appliances
- Included: Oven/Range, Refrigerator, Dishwasher, Washer, Dryer, Water Heater
- Laundry: Main Level
Features
- Windows: Storm Window(s)
- Basement: Partial,Unfinished,Concrete,Interior Entry,Sump Pump
- Attic: Walk-up
- Number of fireplaces: 1
Interior area
- Total structure area: 3,092
- Total interior livable area: 3,092 sqft
- Finished area above ground: 3,092
- Finished area below ground: 0
Property
Parking
- Total spaces: 2
- Parking features: Detached, Covered, Unpaved, Private, Gravel
- Garage spaces: 2
- Has uncovered spaces: Yes
Features
- Patio & porch: Porch, Enclosed, Terrace
- Exterior features: Fruit Trees, Stone Wall
Lot
- Size: 9.46 Acres
- Features: Farm, Open Lot, Sloped, Landscaped
Details
- Additional structures: Shed(s)
- Parcel number: 1707258
- Zoning: R-01
Construction
Type & style
- Home type: SingleFamily
- Architectural style: Colonial,Antique
- Property subtype: Single Family Residence
Materials
- Clapboard, Wood Siding
- Foundation: Stone
- Roof: Asphalt
Condition
- New construction: No
- Year built: 1870
Utilities & green energy
- Sewer: Septic Tank
- Water: Well
Green energy
- Energy efficient items: Windows
Community & neighborhood
Community
- Community features: Golf, Health Club, Library, Medical Facilities, Private School(s), Public Rec Facilities, Shopping/Mall, Stables/Riding
Location
- Region: Pomfret Center
- Subdivision: Pomfret Center
Price history
| Date | Event | Price |
|---|---|---|
| 11/17/2023 | Sold | $750,000$243/sqft |
Source: | ||
| 9/18/2023 | Pending sale | $750,000$243/sqft |
Source: | ||
| 8/26/2023 | Listed for sale | $750,000+328.6%$243/sqft |
Source: | ||
| 7/3/2014 | Sold | $175,000-22.2%$57/sqft |
Source: | ||
| 6/17/2014 | Pending sale | $225,000$73/sqft |
Source: BerkshireHathawayNEProperties #G686670 Report a problem | ||
Public tax history
| Year | Property taxes | Tax assessment |
|---|---|---|
| 2025 | $8,353 -16.1% | $402,940 +14% |
| 2024 | $9,953 +52.4% | $353,440 +44.8% |
| 2023 | $6,531 +0% | $244,140 |
Find assessor info on the county website
Neighborhood: 06259
Nearby schools
GreatSchools rating
- 6/10Pomfret Community SchoolGrades: PK-8Distance: 3.5 mi
Schools provided by the listing agent
- Elementary: Pomfret Community
- High: Woodstock Academy
Source: Smart MLS. This data may not be complete. We recommend contacting the local school district to confirm school assignments for this home.

Get pre-qualified for a loan
At Zillow Home Loans, we can pre-qualify you in as little as 5 minutes with no impact to your credit score.An equal housing lender. NMLS #10287.
Sell for more on Zillow
Get a free Zillow Showcase℠ listing and you could sell for .
$738,500
2% more+ $14,770
With Zillow Showcase(estimated)
$753,270