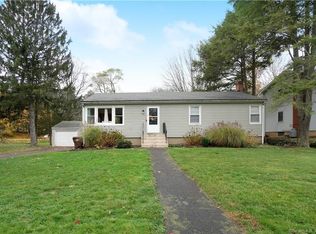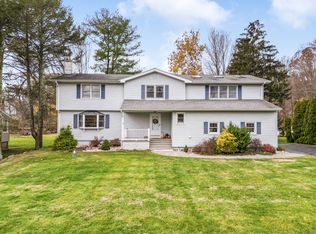Sold for $415,000
$415,000
22 Harrison Road, North Branford, CT 06471
2beds
2,267sqft
Single Family Residence
Built in 1959
0.54 Acres Lot
$452,000 Zestimate®
$183/sqft
$2,864 Estimated rent
Home value
$452,000
Estimated sales range
Not available
$2,864/mo
Zestimate® history
Loading...
Owner options
Explore your selling options
What's special
Look no further than 22 Harrison Road - this beautiful, sun-lit split-level home with PUBLIC WATER, CITY SEWER AND NATURAL GAS! Upon entering, you will find the living room that features hardwood floors, a white stone fireplace, wooden mantel and built in shelves. Off of the living room there is a separate bonus room that can be used as a bedroom, office or extra sitting room. Upstairs you will find the primary bedroom with full, remodeled bathroom with double sinks and tiled shower stall, and the secondary bedroom and second full bathroom with tub/shower combo. Continuing your tour downstairs, you will find the large, open, eat-in kitchen with a generously sized island, stainless steel appliances and granite counter tops. The bottom floor also has a half bath, convenient for homeowners and guests alike! The slider doors off of the kitchen out to the back patio make this space perfect for entertaining or just hanging out in your own personal backyard oasis! In addition to the patio, there is another lounging area finished with crushed stone, a firepit and hanging chairs! There is a charming bridge over the babbling brook to one of the TWO sheds on the property! The home has updated mechanicals, including newer furnace (2019), newer water heater (2017) and ductless AC units (2020). Experience all that North Branford has to offer with your close proximity to wineries, breweries, local farm stands and sunflower fields! We have received multiple offers. All offers due by Sunday 6/2 at 5:00 PM.
Zillow last checked: 8 hours ago
Listing updated: October 01, 2024 at 01:00am
Listed by:
Leanne Petrillo 203-848-4999,
Houlihan Lawrence WD 203-787-7800
Bought with:
Sean Jackson, RES.0808200
Keller Williams Realty
Source: Smart MLS,MLS#: 24020932
Facts & features
Interior
Bedrooms & bathrooms
- Bedrooms: 2
- Bathrooms: 3
- Full bathrooms: 2
- 1/2 bathrooms: 1
Primary bedroom
- Features: Bedroom Suite, Ceiling Fan(s), Full Bath
- Level: Upper
Bedroom
- Level: Upper
Primary bathroom
- Features: Remodeled, Quartz Counters, Double-Sink, Stall Shower, Vinyl Floor
- Level: Main
Bathroom
- Features: Tub w/Shower, Tile Floor
- Level: Upper
Bathroom
- Features: Tile Floor
- Level: Lower
Kitchen
- Features: Granite Counters, Dining Area, Half Bath, Kitchen Island, Sliders
- Level: Lower
Living room
- Features: Beamed Ceilings, Built-in Features, Fireplace
- Level: Main
Heating
- Hot Water, Natural Gas
Cooling
- Ductless
Appliances
- Included: Gas Cooktop, Oven/Range, Refrigerator, Freezer, Water Heater
- Laundry: Lower Level
Features
- Basement: Partial,Unfinished,Sump Pump,Interior Entry,Concrete
- Attic: Access Via Hatch
- Number of fireplaces: 1
Interior area
- Total structure area: 2,267
- Total interior livable area: 2,267 sqft
- Finished area above ground: 1,715
- Finished area below ground: 552
Property
Parking
- Parking features: None
Features
- Levels: Multi/Split
- Patio & porch: Deck, Patio
- Exterior features: Rain Gutters, Lighting
Lot
- Size: 0.54 Acres
- Features: Corner Lot
Details
- Additional structures: Shed(s)
- Parcel number: 1271221
- Zoning: R40
Construction
Type & style
- Home type: SingleFamily
- Architectural style: Split Level
- Property subtype: Single Family Residence
Materials
- Vinyl Siding
- Foundation: Concrete Perimeter
- Roof: Asphalt
Condition
- New construction: No
- Year built: 1959
Utilities & green energy
- Sewer: Public Sewer
- Water: Public
Green energy
- Energy generation: Solar
Community & neighborhood
Security
- Security features: Security System
Community
- Community features: Golf, Health Club, Medical Facilities, Pool, Near Public Transport
Location
- Region: North Branford
Price history
| Date | Event | Price |
|---|---|---|
| 7/29/2024 | Sold | $415,000+15.3%$183/sqft |
Source: | ||
| 7/1/2024 | Pending sale | $359,900$159/sqft |
Source: | ||
| 5/30/2024 | Listed for sale | $359,900+41.2%$159/sqft |
Source: | ||
| 8/30/2019 | Sold | $254,900$112/sqft |
Source: | ||
| 7/12/2019 | Listed for sale | $254,900+10.8%$112/sqft |
Source: William Raveis Real Estate #170214875 Report a problem | ||
Public tax history
| Year | Property taxes | Tax assessment |
|---|---|---|
| 2025 | $7,405 +21% | $268,200 +57.5% |
| 2024 | $6,119 +4.1% | $170,300 |
| 2023 | $5,879 +3.9% | $170,300 |
Find assessor info on the county website
Neighborhood: 06471
Nearby schools
GreatSchools rating
- NAJerome Harrison SchoolGrades: PK-2Distance: 2.3 mi
- 4/10North Branford Intermediate SchoolGrades: 6-8Distance: 1.8 mi
- 7/10North Branford High SchoolGrades: 9-12Distance: 2 mi
Schools provided by the listing agent
- High: North Branford
Source: Smart MLS. This data may not be complete. We recommend contacting the local school district to confirm school assignments for this home.
Get pre-qualified for a loan
At Zillow Home Loans, we can pre-qualify you in as little as 5 minutes with no impact to your credit score.An equal housing lender. NMLS #10287.
Sell with ease on Zillow
Get a Zillow Showcase℠ listing at no additional cost and you could sell for —faster.
$452,000
2% more+$9,040
With Zillow Showcase(estimated)$461,040

