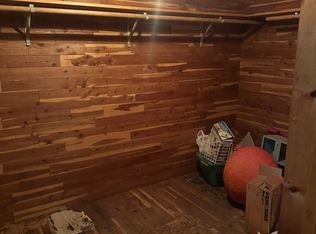Sold for $418,000
$418,000
22 Harold Street, Wethersfield, CT 06109
3beds
1,930sqft
Single Family Residence
Built in 1960
0.37 Acres Lot
$457,000 Zestimate®
$217/sqft
$3,028 Estimated rent
Home value
$457,000
$416,000 - $503,000
$3,028/mo
Zestimate® history
Loading...
Owner options
Explore your selling options
What's special
Set on a quiet cul-de-sac is this Classic Center Stair Colonial, with a twist, the Kitchen and dining room are now totally remodeled and open, allowing lot's of natural light, brand new cabinets, stainless appliances, hard wood floor, granite counter tops, a breakfast bar and plenty of dining space! There is a front to back living room with a cozy fireplace and to complete the first floor is a large enclosed back porch which could be converted to year round living space and a 1/2 bath. Upstairs you'll find a large master bedroom and two additional good size bed rooms and a full bath. Wonder outside to one of the largest lots in the neighborhood, where you'll find a large deck, storage shed and attached two car garage. Roof & windows approximately 3 years old. Make this one your next home!
Zillow last checked: 8 hours ago
Listing updated: October 01, 2024 at 12:30am
Listed by:
Kellie Kubica 860-655-6444,
Executive Real Estate Inc. 860-633-8800
Bought with:
Christina McAllen, RES.0819263
William Raveis Real Estate
Source: Smart MLS,MLS#: 24018547
Facts & features
Interior
Bedrooms & bathrooms
- Bedrooms: 3
- Bathrooms: 2
- Full bathrooms: 1
- 1/2 bathrooms: 1
Primary bedroom
- Features: Hardwood Floor
- Level: Upper
- Area: 231 Square Feet
- Dimensions: 11 x 21
Bedroom
- Features: Hardwood Floor
- Level: Upper
- Area: 168 Square Feet
- Dimensions: 12 x 14
Bedroom
- Features: Hardwood Floor
- Level: Upper
- Area: 140 Square Feet
- Dimensions: 10 x 14
Bathroom
- Level: Upper
Bathroom
- Level: Main
Dining room
- Features: Hardwood Floor
- Level: Main
- Area: 144 Square Feet
- Dimensions: 12 x 12
Kitchen
- Features: Remodeled, Breakfast Bar, Granite Counters, Dining Area, Hardwood Floor
- Level: Main
- Area: 192 Square Feet
- Dimensions: 12 x 16
Living room
- Features: Fireplace, Hardwood Floor
- Level: Main
- Area: 276 Square Feet
- Dimensions: 12 x 23
Sun room
- Level: Main
- Area: 264 Square Feet
- Dimensions: 12 x 22
Heating
- Hot Water, Oil
Cooling
- None
Appliances
- Included: Oven/Range, Refrigerator, Dishwasher, Washer, Dryer, Water Heater
- Laundry: Lower Level
Features
- Doors: Storm Door(s)
- Windows: Thermopane Windows
- Basement: Full,Sump Pump,Storage Space,Interior Entry
- Attic: Walk-up
- Number of fireplaces: 1
Interior area
- Total structure area: 1,930
- Total interior livable area: 1,930 sqft
- Finished area above ground: 1,930
Property
Parking
- Total spaces: 6
- Parking features: Attached, Paved, Driveway, Private
- Attached garage spaces: 2
- Has uncovered spaces: Yes
Features
- Patio & porch: Deck
- Exterior features: Rain Gutters, Lighting
Lot
- Size: 0.37 Acres
- Features: Level, Cul-De-Sac
Details
- Additional structures: Shed(s)
- Parcel number: 765804
- Zoning: A
Construction
Type & style
- Home type: SingleFamily
- Architectural style: Colonial
- Property subtype: Single Family Residence
Materials
- Vinyl Siding
- Foundation: Concrete Perimeter
- Roof: Shingle
Condition
- New construction: No
- Year built: 1960
Utilities & green energy
- Sewer: Public Sewer
- Water: Public
- Utilities for property: Cable Available
Green energy
- Energy efficient items: Doors, Windows
Community & neighborhood
Community
- Community features: Golf, Health Club, Library, Medical Facilities, Park, Pool, Near Public Transport, Shopping/Mall
Location
- Region: Wethersfield
Price history
| Date | Event | Price |
|---|---|---|
| 7/17/2024 | Sold | $418,000+4.8%$217/sqft |
Source: | ||
| 6/9/2024 | Pending sale | $399,000$207/sqft |
Source: | ||
| 5/16/2024 | Listed for sale | $399,000+95%$207/sqft |
Source: | ||
| 1/11/2019 | Sold | $204,600-1.9%$106/sqft |
Source: | ||
| 11/1/2018 | Listed for sale | $208,600$108/sqft |
Source: William Raveis Real Estate #170140881 Report a problem | ||
Public tax history
| Year | Property taxes | Tax assessment |
|---|---|---|
| 2025 | $10,922 +49% | $264,970 +56.2% |
| 2024 | $7,331 +3.4% | $169,620 |
| 2023 | $7,087 +1.7% | $169,620 |
Find assessor info on the county website
Neighborhood: 06109
Nearby schools
GreatSchools rating
- 5/10Emerson-Williams SchoolGrades: PK-6Distance: 0.5 mi
- 6/10Silas Deane Middle SchoolGrades: 7-8Distance: 0.5 mi
- 7/10Wethersfield High SchoolGrades: 9-12Distance: 0.2 mi
Schools provided by the listing agent
- High: Wethersfield
Source: Smart MLS. This data may not be complete. We recommend contacting the local school district to confirm school assignments for this home.

Get pre-qualified for a loan
At Zillow Home Loans, we can pre-qualify you in as little as 5 minutes with no impact to your credit score.An equal housing lender. NMLS #10287.
