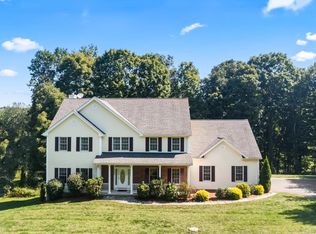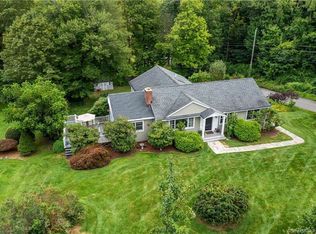Sophisticated young Colonial in the heart of Newtown's borough! A rare offering of BOTH town water and sewer is just the beginning in this beautiful, fully renovated 4 bedroom 2.5 bath home. Professionally remodeled to perfection in 2018, it is truly "turnkey". Remodel included brand new oak hardwood flooring throughout, entire interior professionally painted with all Benjamin Moore finishes, new chef's kitchen includes custom white shaker cabinets, carrera marble counters and island, along with a stainless Kitchenaid appliance package. 1st floor has a dedicated office space. The kitchen flows effortlessly into large family room with pellet stove for cozy winter nights. Large dining room, formal living room and a powder room round out the first floor. Upstairs you will find a large master suite with an oversized spa like master bathroom that is dreamy! The master features double walk in closets and a laundry room. 3 additional bedrooms and a beautifully remodeled hall bath. The huge lower level adds over 1,000sf of fully finished living space with pellet stove that leads to brand new covered stone patio with brand new 6 person hot tub! Great newly sealed rear deck leads to flat fenced back yard with pool site. Home also has a brand new 22kw Generac stand by generator and newly installed 1,000 gallon in ground propane tank to make transitioning to gas heat a breeze! Multiple offers received. Homeowner is calling for "highest and best" offers due by Monday 11/16 at 5pm.
This property is off market, which means it's not currently listed for sale or rent on Zillow. This may be different from what's available on other websites or public sources.

