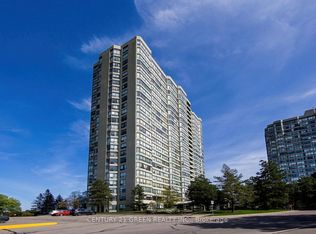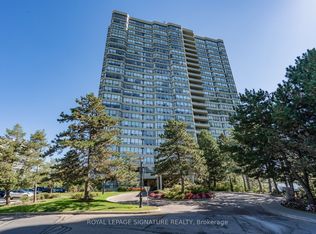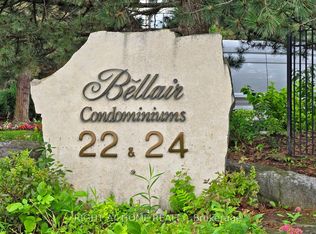This is a 3 bedroom, 2.0 bathroom, condo home. This home is located at 22 Hanover Rd #210, Brampton, ON L6S 5K7.
This property is off market, which means it's not currently listed for sale or rent on Zillow. This may be different from what's available on other websites or public sources.


