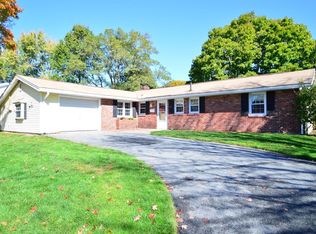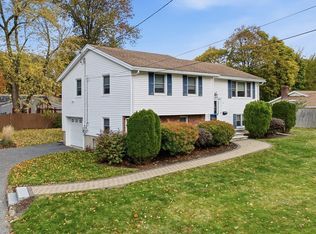BRING THE WHOLE FAMILY! Located in the highly desirable Robin Hood area, the perfect set up to combine two families. 22 Hanford features a spacious main house with a GORGEOUS attached in-law apartment! An above grade, legal in-law, fully updated with tons of natural light pouring in, is SO hard to find! Why not spoil your family members while also spoiling yourself? The main house offers you an entertainers layout on the 1st floor, perfect for hosting those holiday "get togethers". Upstairs you have a gracious master suite, complete with a jacuzzi tub & an endless walk-in closet. Also on this level, a 2nd full bath, an adorable nautical themed office/nursery, a lofted bedroom (equipped for remote learning), full laundry room, another bedroom, and a huge family room (see floorplans). The single level in-law is laid out with a laundry room, living/dining/kitchen area, full bath & a bedroom with tons of closet space...Central air, 2+ car garage & so much more!
This property is off market, which means it's not currently listed for sale or rent on Zillow. This may be different from what's available on other websites or public sources.

