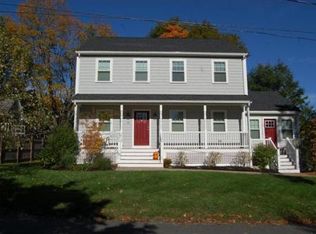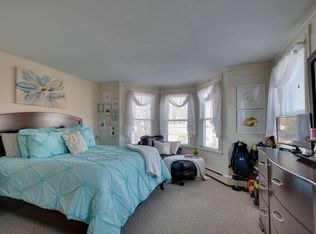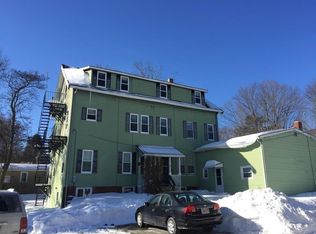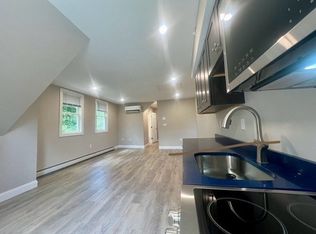Nothing to do but move in!!! This beautiful 2 bedroom, 1 bath house with hardwood floors throughout, was recently remodeled with an updated kitchen and bathroom, both with quartz counters. The kitchen has all stainless steal appliances including a double oven and a large island perfect for entertaining! The basement has been recently finished for an added bonus space! Then head outside to your backyard oasis with an in-ground pool! Perfect for those hot summer days!
This property is off market, which means it's not currently listed for sale or rent on Zillow. This may be different from what's available on other websites or public sources.



