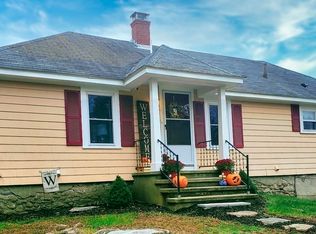Enjoy spectacular panoramic water views from this amazing house! Situated on over a half acre corner lot on a private road, this home offers 4 bedroom, 2 full baths & 2 levels of living area. The current owner has updated most of the interior during the past 2-3 years including a gorgeous kitchen w/all SS appliances & quartz countertops; new lower level bathroom, new carpeting, new flooring, light fixtures , etc. The great room is encased w/windows w/high cathedral ceilings & skylight & is surrounded by the exterior deck. The master bedroom has a fireplace & an attached dressing room which could also be used as an office or study. The family room in the lower level has a beautiful stone fireplace, new stone flooring, beautiful shiplap & built in's. This house is made for entertaining whether it be inside or outside or both!
This property is off market, which means it's not currently listed for sale or rent on Zillow. This may be different from what's available on other websites or public sources.

