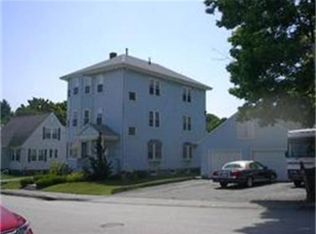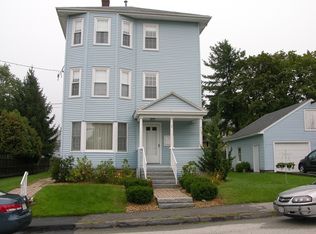Lovely Very Well Maintained Classic home in Quinisgamond Village.Close to College of the Holy Cross. Shopping & many amenities.Including on bus route restaurants,churches, schools. Rt. 20,easy access to 146. Shinny hardwood floors thru out. Large fireplace Living room and dinning room. Wonderful updated workable kitchen fully applianced. Recessed lighting.Subway tile back splash.2 soda fountain style booths at counter to enjoy morning coffee. Bdrm/den/study/office on 1st fl doesn't have closet,one in hall .Classic french & mission style doors.Inviting Family rm sliders to patio. Overlooking nicely landscaped yard w/plenty of perennial plantings.New shared driveway. Shed.Two Freshly & tastefully painted bedrms up& full bath..Lovely classic stairway w/ landing for easy climbing. Spotless basement laundry area with an add'l 800' SF Knotty pine finished area. Theres asbestos but encapsulated.Plenty of storage! Newer windows. . A true pleasure to show. Call for your appointment today
This property is off market, which means it's not currently listed for sale or rent on Zillow. This may be different from what's available on other websites or public sources.

