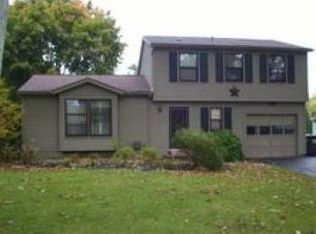Move in ready in East Irondequoit School District close to shopping and expressways! Large living room with loads of natural sunlight flows into formal dining area great for entertaining. Eat in kitchen with an abundance of cabinet and counter space. Half bath on 1st floor! Upstairs you will find 3 ample size bedrooms and a full bath. Basement is partially finished with rec-room and full bath! Maintenance free vinyl siding! Make this house, your HOME today! Offers will be considered Monday 10/5 at 7pm.
This property is off market, which means it's not currently listed for sale or rent on Zillow. This may be different from what's available on other websites or public sources.
