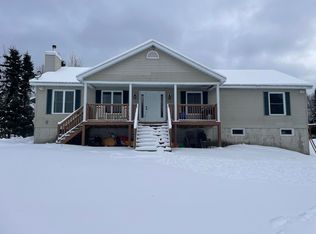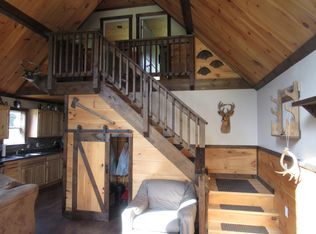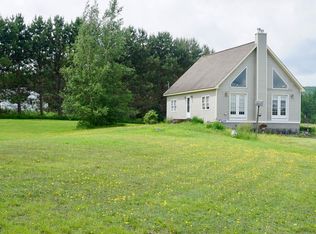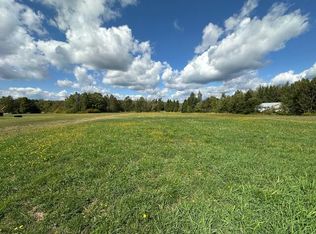Closed
$449,000
22 Halfway Brook Road, Jackman, ME 04945
2beds
2,106sqft
Single Family Residence
Built in 2018
1.69 Acres Lot
$465,100 Zestimate®
$213/sqft
$2,126 Estimated rent
Home value
$465,100
Estimated sales range
Not available
$2,126/mo
Zestimate® history
Loading...
Owner options
Explore your selling options
What's special
If you want a new home but don't want to wait, I have it here! Located at the end of a quiet road on the outskirts of Jackman, this place is in like new condition. Let the babble of the brook lull you to sleep, and rise in the morning ready to tackle the great outdoors. Jackman is a true natural recreation destination! Seller built it with intentions of forever so no cost was spared, yet plans change. Amenities include slate tile and hardwood floors, slate counters, on demand generator, energy efficient heaters, Jotul wood stove, Hickory cabinets with pull outs, finished basement, on demand hot water, super insulated spray foam roof and basement, and a water softener for good measure even though the water is excellent. RV hook up with hot and cold water for your friends or in laws to stop by for a holiday weekend, and a nice garage with second floor to store all your toys. Road is currently being repaved so entry is as beautiful as the home. Give us a call to schedule a visit, you will love this one!
Zillow last checked: 8 hours ago
Listing updated: January 18, 2025 at 07:09pm
Listed by:
EXP Realty
Bought with:
Allied Realty
Source: Maine Listings,MLS#: 1594609
Facts & features
Interior
Bedrooms & bathrooms
- Bedrooms: 2
- Bathrooms: 1
- Full bathrooms: 1
Bedroom 1
- Level: First
Bedroom 2
- Level: Second
Bonus room
- Level: Basement
Dining room
- Level: First
Kitchen
- Level: First
Living room
- Level: First
Heating
- Direct Vent Heater, Stove
Cooling
- None
Appliances
- Included: Dishwasher, Dryer, Microwave, Gas Range, Refrigerator, Washer, Tankless Water Heater
Features
- 1st Floor Bedroom
- Flooring: Tile, Wood
- Doors: Storm Door(s)
- Windows: Double Pane Windows
- Basement: Doghouse,Interior Entry,Daylight,Finished,Full,Sump Pump
- Has fireplace: No
Interior area
- Total structure area: 2,106
- Total interior livable area: 2,106 sqft
- Finished area above ground: 1,404
- Finished area below ground: 702
Property
Parking
- Total spaces: 1
- Parking features: Gravel, Other, 5 - 10 Spaces, On Site, Garage Door Opener, Detached, Storage
- Garage spaces: 1
Features
- Patio & porch: Deck
- Has view: Yes
- View description: Trees/Woods
- Body of water: Halfway
- Frontage length: Waterfrontage: 387,Waterfrontage Owned: 387
Lot
- Size: 1.69 Acres
- Features: Near Town, Neighborhood, Rural, Suburban, Cul-De-Sac, Level, Rolling Slope, Landscaped, Wooded
Details
- Zoning: res
- Other equipment: Generator
Construction
Type & style
- Home type: SingleFamily
- Architectural style: Chalet
- Property subtype: Single Family Residence
Materials
- Wood Frame, Log Siding
- Roof: Metal,Pitched
Condition
- Year built: 2018
Utilities & green energy
- Electric: Circuit Breakers
- Sewer: Private Sewer
- Water: Private, Well
Green energy
- Energy efficient items: Ceiling Fans, Water Heater, Insulated Foundation
Community & neighborhood
Location
- Region: Jackman
Other
Other facts
- Road surface type: Paved
Price history
| Date | Event | Price |
|---|---|---|
| 12/12/2024 | Sold | $449,000$213/sqft |
Source: | ||
| 10/31/2024 | Pending sale | $449,000$213/sqft |
Source: | ||
| 6/25/2024 | Listed for sale | $449,000+4626.3%$213/sqft |
Source: | ||
| 3/16/2015 | Sold | $9,500$5/sqft |
Source: | ||
| 3/7/2015 | Pending sale | $9,500$5/sqft |
Source: Keller Williams - Greater Portland #1204988 Report a problem | ||
Public tax history
Tax history is unavailable.
Neighborhood: 04945
Nearby schools
GreatSchools rating
- 5/10Forest Hills Consolidated SchoolGrades: K-12Distance: 2.4 mi
Get pre-qualified for a loan
At Zillow Home Loans, we can pre-qualify you in as little as 5 minutes with no impact to your credit score.An equal housing lender. NMLS #10287.



