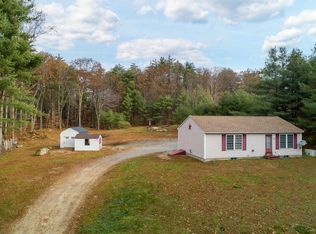Closed
Listed by:
Denise Whitney,
BHG Masiello Peterborough 603-924-8373
Bought with: BHG Masiello Peterborough
$495,000
22 Gulf Road Extension, Peterborough, NH 03458
3beds
2,111sqft
Single Family Residence
Built in 1985
3.5 Acres Lot
$565,700 Zestimate®
$234/sqft
$3,734 Estimated rent
Home value
$565,700
$537,000 - $594,000
$3,734/mo
Zestimate® history
Loading...
Owner options
Explore your selling options
What's special
The country charm is plentiful with this property! Although the home was built in 1985, its frame and antique features were recycled from an antique post and beam and brought to Peterborough to be resurrected. The pictures tell the story the best. The home has 3 wood fireplaces, one in the living room, dining room, and first floor bedroom/den. A nice sunroom that leads out to the back deck, and the entryway sets the tone for welcoming those that enter. On the second floor you will find a primary bedroom, second bedroom, and office/craft room that may be used as an additional bedroom, a 3/4 bath and laundry hookups. Outside you will find mature landscaping, level fields and yard, and some wooded areas. Feel free to drive by, but DO NOT pull in the driveway, occupant's privacy is top priority! Tenant lease ends July 31, 2023.
Zillow last checked: 8 hours ago
Listing updated: November 17, 2023 at 11:06am
Listed by:
Denise Whitney,
BHG Masiello Peterborough 603-924-8373
Bought with:
Bill Taylor
BHG Masiello Peterborough
Source: PrimeMLS,MLS#: 4950244
Facts & features
Interior
Bedrooms & bathrooms
- Bedrooms: 3
- Bathrooms: 3
- Full bathrooms: 2
- 3/4 bathrooms: 1
Heating
- Propane, Hot Water
Cooling
- None
Appliances
- Included: Gas Cooktop, Dishwasher, Wall Oven, Refrigerator, Domestic Water Heater, Water Heater off Boiler
- Laundry: 2nd Floor Laundry
Features
- Dining Area, Hearth, Primary BR w/ BA
- Flooring: Carpet, Softwood
- Basement: Unfinished,Interior Entry
- Has fireplace: Yes
- Fireplace features: Wood Burning, 3+ Fireplaces
Interior area
- Total structure area: 3,311
- Total interior livable area: 2,111 sqft
- Finished area above ground: 2,111
- Finished area below ground: 0
Property
Parking
- Parking features: Gravel
Features
- Levels: Two
- Stories: 2
- Exterior features: Deck, Shed
- Frontage length: Road frontage: 244
Lot
- Size: 3.50 Acres
- Features: Level, Sloped
Details
- Parcel number: PTBRMR007B041L100
- Zoning description: Residential
Construction
Type & style
- Home type: SingleFamily
- Architectural style: Saltbox
- Property subtype: Single Family Residence
Materials
- Wood Frame, Clapboard Exterior
- Foundation: Concrete
- Roof: Asphalt Shingle
Condition
- New construction: No
- Year built: 1985
Utilities & green energy
- Electric: Circuit Breakers
- Sewer: Private Sewer
Community & neighborhood
Location
- Region: Peterborough
Other
Other facts
- Road surface type: Paved
Price history
| Date | Event | Price |
|---|---|---|
| 6/30/2023 | Sold | $495,000$234/sqft |
Source: | ||
| 5/10/2023 | Contingent | $495,000$234/sqft |
Source: | ||
| 4/27/2023 | Listed for sale | $495,000+38.5%$234/sqft |
Source: | ||
| 8/3/2007 | Sold | $357,500+3.6%$169/sqft |
Source: Public Record Report a problem | ||
| 6/27/2006 | Sold | $345,000$163/sqft |
Source: Public Record Report a problem | ||
Public tax history
| Year | Property taxes | Tax assessment |
|---|---|---|
| 2024 | $13,016 +16.5% | $400,500 +1% |
| 2023 | $11,175 +9% | $396,400 |
| 2022 | $10,251 +0.4% | $396,400 |
Find assessor info on the county website
Neighborhood: 03458
Nearby schools
GreatSchools rating
- 6/10South Meadow SchoolGrades: 5-8Distance: 2.2 mi
- 8/10Conval Regional High SchoolGrades: 9-12Distance: 2.2 mi
- 5/10Peterborough Elementary SchoolGrades: PK-4Distance: 3.8 mi
Schools provided by the listing agent
- Elementary: Peterborough Elem School
- Middle: South Meadow School
- High: Contoocook Valley Regional Hig
- District: Contoocook Valley SD SAU #1
Source: PrimeMLS. This data may not be complete. We recommend contacting the local school district to confirm school assignments for this home.

Get pre-qualified for a loan
At Zillow Home Loans, we can pre-qualify you in as little as 5 minutes with no impact to your credit score.An equal housing lender. NMLS #10287.
