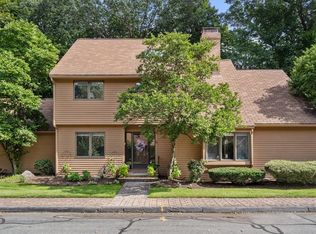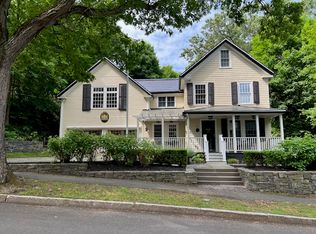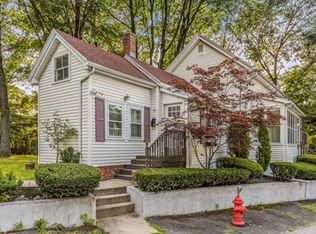Sold for $615,000
$615,000
22 Grove Pl Unit 29, Winchester, MA 01890
2beds
1,530sqft
Condominium, Townhouse
Built in 1986
-- sqft lot
$694,700 Zestimate®
$402/sqft
$3,361 Estimated rent
Home value
$694,700
$660,000 - $736,000
$3,361/mo
Zestimate® history
Loading...
Owner options
Explore your selling options
What's special
Take advantage of this great opportunity to own a lovely Townhouse in sought after White Horse Commons. The first floor offers a nice floor plan with an eat in kitchen, dining room, family room with cathedral ceilings and very spacious two-story living room with a fireplace, picture window and access to the private deck. On the second floor you will find two generous bedrooms with fantastic closets and a full bath. There is plenty of storage space and the washer and dryer in the full basement which could also be finished for more living space. Also included is a detached garage and 1 extra parking space. This unit is bright with lots of natural light and ready for the next owner to update and make it their own. To be sold in "AS IS" condition. Very convenient location with easy access to the commuter rail to Boston, Mystic Lakes, schools, shopping and Winchester Center. Don't miss it!
Zillow last checked: 8 hours ago
Listing updated: May 20, 2023 at 07:40am
Listed by:
Sally Baldwin 781-249-7448,
Coldwell Banker Realty - Winchester 781-862-2600,
Ida M. Bianco 617-470-6131
Bought with:
Ruth Gagne
Barrett Sotheby's International Realty
Source: MLS PIN,MLS#: 73093729
Facts & features
Interior
Bedrooms & bathrooms
- Bedrooms: 2
- Bathrooms: 2
- Full bathrooms: 1
- 1/2 bathrooms: 1
Primary bedroom
- Features: Closet, Flooring - Wall to Wall Carpet
- Level: Second
- Area: 169
- Dimensions: 13 x 13
Bedroom 2
- Features: Walk-In Closet(s), Flooring - Wall to Wall Carpet
- Level: Second
- Area: 121
- Dimensions: 11 x 11
Primary bathroom
- Features: No
Dining room
- Features: Flooring - Wall to Wall Carpet
- Level: First
- Area: 143
- Dimensions: 13 x 11
Family room
- Features: Cathedral Ceiling(s), Flooring - Wall to Wall Carpet
- Level: First
- Area: 154
- Dimensions: 14 x 11
Kitchen
- Features: Flooring - Vinyl, Dining Area
- Level: First
- Area: 154
- Dimensions: 14 x 11
Living room
- Features: Ceiling Fan(s), Vaulted Ceiling(s), Flooring - Hardwood, Window(s) - Picture, Deck - Exterior, Exterior Access
- Level: First
- Area: 299
- Dimensions: 23 x 13
Heating
- Baseboard, Natural Gas
Cooling
- Central Air
Appliances
- Included: Range, Dishwasher, Disposal, Microwave, Freezer, Washer, Dryer
- Laundry: In Basement, In Unit
Features
- Flooring: Tile, Vinyl, Carpet, Hardwood
- Has basement: Yes
- Number of fireplaces: 1
- Fireplace features: Living Room
- Common walls with other units/homes: 2+ Common Walls
Interior area
- Total structure area: 1,530
- Total interior livable area: 1,530 sqft
Property
Parking
- Total spaces: 2
- Parking features: Detached, Assigned, Off Street
- Garage spaces: 1
- Uncovered spaces: 1
Features
- Entry location: Unit Placement(Street)
- Patio & porch: Deck - Composite
- Exterior features: Deck - Composite
- Waterfront features: Lake/Pond
Details
- Parcel number: M:007 B:0331 L:0,896487
- Zoning: PRD
Construction
Type & style
- Home type: Townhouse
- Property subtype: Condominium, Townhouse
Condition
- Year built: 1986
Utilities & green energy
- Sewer: Public Sewer
- Water: Public
- Utilities for property: for Electric Range
Community & neighborhood
Community
- Community features: Public Transportation, Shopping, Park, Medical Facility, Bike Path, Conservation Area, Highway Access, House of Worship, Private School, Public School, T-Station
Location
- Region: Winchester
HOA & financial
HOA
- HOA fee: $609 monthly
- Services included: Water, Sewer, Insurance, Maintenance Structure, Maintenance Grounds, Snow Removal
Price history
| Date | Event | Price |
|---|---|---|
| 5/16/2023 | Sold | $615,000+2.7%$402/sqft |
Source: MLS PIN #73093729 Report a problem | ||
| 4/6/2023 | Contingent | $599,000$392/sqft |
Source: MLS PIN #73093729 Report a problem | ||
| 3/31/2023 | Listed for sale | $599,000+63.4%$392/sqft |
Source: MLS PIN #73093729 Report a problem | ||
| 12/6/2002 | Sold | $366,500+43.7%$240/sqft |
Source: Public Record Report a problem | ||
| 4/17/1998 | Sold | $255,000$167/sqft |
Source: Public Record Report a problem | ||
Public tax history
| Year | Property taxes | Tax assessment |
|---|---|---|
| 2025 | $6,742 -2.4% | $607,900 -0.3% |
| 2024 | $6,906 -3.9% | $609,500 +0.1% |
| 2023 | $7,186 +4.4% | $609,000 +10.6% |
Find assessor info on the county website
Neighborhood: 01890
Nearby schools
GreatSchools rating
- 8/10Ambrose Elementary SchoolGrades: K-5Distance: 0.8 mi
- 8/10McCall Middle SchoolGrades: 6-8Distance: 0.7 mi
- 9/10Winchester High SchoolGrades: 9-12Distance: 1.1 mi
Schools provided by the listing agent
- Elementary: Ambrose
- Middle: Mccall
- High: Winchester H.S.
Source: MLS PIN. This data may not be complete. We recommend contacting the local school district to confirm school assignments for this home.
Get a cash offer in 3 minutes
Find out how much your home could sell for in as little as 3 minutes with a no-obligation cash offer.
Estimated market value$694,700
Get a cash offer in 3 minutes
Find out how much your home could sell for in as little as 3 minutes with a no-obligation cash offer.
Estimated market value
$694,700


