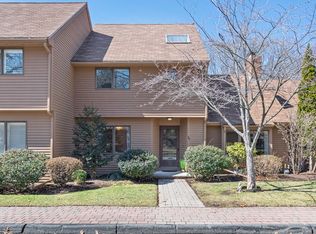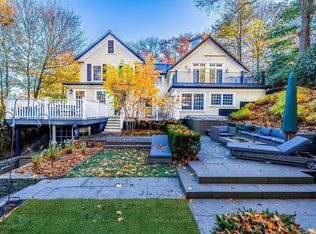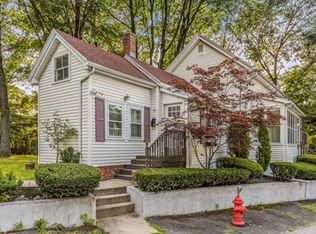Sold for $1,006,000 on 11/13/23
$1,006,000
22 Grove Pl UNIT 26, Winchester, MA 01890
3beds
3,045sqft
Condominium, Townhouse
Built in 1986
-- sqft lot
$1,070,300 Zestimate®
$330/sqft
$5,121 Estimated rent
Home value
$1,070,300
$1.01M - $1.15M
$5,121/mo
Zestimate® history
Loading...
Owner options
Explore your selling options
What's special
Welcome to an extraordinary opportunity at White Horse Commons! This is one of just two condos in the community that offers the privacy and convenience of a free-standing townhouse with an attached 2-car garage. Numerous updates and thoughtful features make this property truly special, include a new boiler and HVAC system in March 2021, new Anderson windows & window shades, new appliances, new washer &dryer. A first-floor bedroom with a full bathroom provides convenience and versatility. Enjoy outdoor living with a spacious deck off the kitchen for al fresco dining and a private deck off the living room, both perfect for relaxation and entertainment. Convenient garage access directly from the kitchen makes unloading groceries and everyday tasks a breeze. The lower level offers a family room with built-in cabinets, a wet bar, and a bonus room, providing flexible space for various needs. Don't miss the opportunity to make it your own.
Zillow last checked: 8 hours ago
Listing updated: November 13, 2023 at 10:11am
Listed by:
Peter Cote 978-380-0794,
Redfin Corp. 617-340-7803
Bought with:
Leigh Ventura
Compass
Source: MLS PIN,MLS#: 73161443
Facts & features
Interior
Bedrooms & bathrooms
- Bedrooms: 3
- Bathrooms: 2
- Full bathrooms: 2
Primary bedroom
- Features: Closet, Flooring - Wood, Window(s) - Bay/Bow/Box
- Level: First
Bedroom 2
- Features: Walk-In Closet(s), Flooring - Wood, Window(s) - Bay/Bow/Box
- Level: Second
Bedroom 3
- Features: Walk-In Closet(s), Flooring - Wood, Window(s) - Bay/Bow/Box
- Level: Second
Primary bathroom
- Features: Yes
Bathroom 1
- Features: Bathroom - Full, Flooring - Stone/Ceramic Tile
- Level: First
Bathroom 2
- Features: Bathroom - Full, Bathroom - Double Vanity/Sink, Closet, Flooring - Stone/Ceramic Tile, Window(s) - Bay/Bow/Box
- Level: Second
Dining room
- Features: Flooring - Wood, Window(s) - Bay/Bow/Box, Lighting - Overhead
- Level: First
Family room
- Features: Closet, Closet/Cabinets - Custom Built, Flooring - Stone/Ceramic Tile, Wet Bar, Open Floorplan, Recessed Lighting
- Level: Basement
Kitchen
- Features: Flooring - Wood, Dining Area, Exterior Access, Recessed Lighting, Slider, Stainless Steel Appliances
- Level: First
Living room
- Features: Flooring - Wood, Window(s) - Bay/Bow/Box, Open Floorplan, Slider, Half Vaulted Ceiling(s)
- Level: First
Office
- Features: Flooring - Wood, Window(s) - Bay/Bow/Box, Open Floor Plan
- Level: Main
Heating
- Baseboard, Natural Gas
Cooling
- Central Air
Appliances
- Laundry: Electric Dryer Hookup, Washer Hookup, In Basement, In Unit
Features
- Open Floorplan, Recessed Lighting, Home Office, Bonus Room, Central Vacuum, Wet Bar
- Flooring: Wood, Tile, Flooring - Stone/Ceramic Tile
- Windows: Bay/Bow/Box, Storm Window(s), Screens
- Has basement: Yes
- Number of fireplaces: 1
- Fireplace features: Living Room
Interior area
- Total structure area: 3,045
- Total interior livable area: 3,045 sqft
Property
Parking
- Total spaces: 6
- Parking features: Detached, Garage Door Opener, Off Street
- Garage spaces: 2
- Uncovered spaces: 4
Features
- Patio & porch: Deck
- Exterior features: Deck, Screens, Professional Landscaping, Sprinkler System
Details
- Parcel number: M:007 B:0329 L:0,896488
- Zoning: PRD
Construction
Type & style
- Home type: Townhouse
- Property subtype: Condominium, Townhouse
Materials
- Frame
- Roof: Shingle
Condition
- Year built: 1986
Utilities & green energy
- Sewer: Public Sewer
- Water: Public
Community & neighborhood
Security
- Security features: Security System
Community
- Community features: Public Transportation, Shopping, Tennis Court(s), Park, Walk/Jog Trails, Medical Facility, Conservation Area, Highway Access, House of Worship, Private School, Public School
Location
- Region: Winchester
HOA & financial
HOA
- HOA fee: $808 monthly
- Services included: Water, Insurance, Maintenance Structure, Maintenance Grounds, Snow Removal, Trash
Price history
| Date | Event | Price |
|---|---|---|
| 11/13/2023 | Sold | $1,006,000+0.7%$330/sqft |
Source: MLS PIN #73161443 | ||
| 9/20/2023 | Listed for sale | $999,000+8.6%$328/sqft |
Source: MLS PIN #73161443 | ||
| 9/30/2022 | Sold | $920,000-3.1%$302/sqft |
Source: MLS PIN #73023409 | ||
| 8/10/2022 | Listed for sale | $949,000+58.2%$312/sqft |
Source: MLS PIN #73023409 | ||
| 6/21/2010 | Sold | $600,000+10%$197/sqft |
Source: Public Record | ||
Public tax history
| Year | Property taxes | Tax assessment |
|---|---|---|
| 2025 | $10,202 -2.4% | $919,900 -0.3% |
| 2024 | $10,450 -2.5% | $922,300 +1.5% |
| 2023 | $10,720 +14.8% | $908,500 +21.8% |
Find assessor info on the county website
Neighborhood: 01890
Nearby schools
GreatSchools rating
- 8/10Ambrose Elementary SchoolGrades: K-5Distance: 0.8 mi
- 8/10McCall Middle SchoolGrades: 6-8Distance: 0.7 mi
- 9/10Winchester High SchoolGrades: 9-12Distance: 1.1 mi
Get a cash offer in 3 minutes
Find out how much your home could sell for in as little as 3 minutes with a no-obligation cash offer.
Estimated market value
$1,070,300
Get a cash offer in 3 minutes
Find out how much your home could sell for in as little as 3 minutes with a no-obligation cash offer.
Estimated market value
$1,070,300


