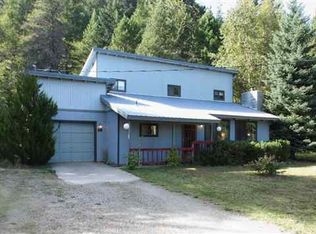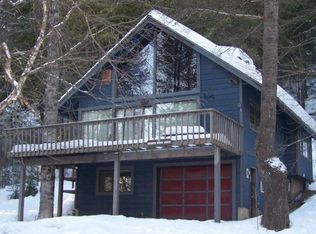Sold on 09/06/23
Price Unknown
22 Granite Ridge Rd E, Sandpoint, ID 83864
4beds
3baths
2,072sqft
Single Family Residence
Built in 2009
0.44 Acres Lot
$569,800 Zestimate®
$--/sqft
$2,606 Estimated rent
Home value
$569,800
$541,000 - $598,000
$2,606/mo
Zestimate® history
Loading...
Owner options
Explore your selling options
What's special
Immaculately maintained home with 4 bedrooms and 3 bathrooms (one of the bedrooms and bathrooms are set up as a separate guest area above the oversized 2-car garage). Inviting entrance with its circular driveway, home that is tucked in the trees and the covered front patio. Upon entering, you will be impressed with the timeless hardwood floors, crown molding and beam accents. The main level offers; living room, dining room, kitchen, bedroom, bathroom and laundry room. The second level has two bedrooms, bathroom and a 2nd set of stairs that accesses the guest suite with bathroom. Finished garage with cozy wood heat & fenced area access. Situated at the base of Schweitzer Mountain Ski Resort with almost half an acre and plenty of room for a shop! Just minutes to our lake, marinas, downtown dining, skiing & unmatched outdoor recreation that makes this area so popular. This home shows beautifully and has so much to offer!
Zillow last checked: 8 hours ago
Listing updated: September 06, 2023 at 02:16pm
Listed by:
Charesse Moore 208-255-6060,
EVERGREEN REALTY
Source: SELMLS,MLS#: 20231984
Facts & features
Interior
Bedrooms & bathrooms
- Bedrooms: 4
- Bathrooms: 3
- Main level bathrooms: 1
- Main level bedrooms: 1
Primary bedroom
- Description: Main Level Bedroom
- Level: Main
Bedroom 2
- Description: 2nd Bedroom
- Level: Second
Bedroom 3
- Description: 3rs Bedroom
- Level: Second
Bedroom 4
- Description: Separate Guest Studio
- Level: Second
Bathroom 1
- Description: Main Level Bathroom
- Level: Main
Bathroom 2
- Description: 2nd Bathroom
- Level: Second
Bathroom 3
- Description: 3rd Bathroom
- Level: Second
Dining room
- Description: Open with beam & crown molding accents
- Level: Main
Family room
- Description: --------------------------------------------------
- Level: N/A
Kitchen
- Description: Terrific kitchen with eating area
- Level: Main
Living room
- Description: Spacious with beam accents
- Level: Main
Heating
- Electric, Wall Furnace
Appliances
- Included: Dishwasher, Dryer, Range/Oven, Refrigerator, Washer
- Laundry: Laundry Room, Main Level, With Built-In Cabinets
Features
- Breakfast Nook, Ceiling Fan(s)
- Flooring: Wood
- Windows: Double Pane Windows, Vinyl, Window Coverings
- Basement: None
Interior area
- Total structure area: 2,072
- Total interior livable area: 2,072 sqft
- Finished area above ground: 2,072
- Finished area below ground: 0
Property
Parking
- Total spaces: 2
- Parking features: 2 Car Attached, Double Doors, Electricity, Heated Garage, Insulated, Separate Exit, Workshop in Garage, Garage Door Opener, Gravel
- Attached garage spaces: 2
- Has uncovered spaces: Yes
Features
- Levels: Two
- Stories: 2
- Patio & porch: Covered Patio
- Fencing: Fenced
Lot
- Size: 0.44 Acres
- Features: 1 Mile or less to City/Town, Landscaped, Level, Surveyed, Corner Lot, Mature Trees
Details
- Parcel number: RP036620010010A
- Zoning description: Suburban
- Other equipment: Satellite Dish
Construction
Type & style
- Home type: SingleFamily
- Architectural style: Contemporary
- Property subtype: Single Family Residence
Materials
- Frame, Wood Siding
- Foundation: Concrete Perimeter
- Roof: Composition
Condition
- Resale
- New construction: No
- Year built: 2009
- Major remodel year: 2020
Utilities & green energy
- Gas: Nearby
- Sewer: Comm. Drain Field
- Water: Public
- Utilities for property: Electricity Connected, Phone Connected, Garbage Available
Community & neighborhood
Location
- Region: Sandpoint
HOA & financial
HOA
- Has HOA: Yes
- HOA fee: $50 monthly
- Services included: Roads & Community Drainfi
Other
Other facts
- Ownership: Fee Simple
- Road surface type: Gravel
Price history
| Date | Event | Price |
|---|---|---|
| 8/21/2025 | Listing removed | $3,200$2/sqft |
Source: Zillow Rentals | ||
| 7/24/2025 | Listed for rent | $3,200$2/sqft |
Source: Zillow Rentals | ||
| 3/5/2025 | Listing removed | $3,200$2/sqft |
Source: Zillow Rentals | ||
| 1/20/2025 | Listed for rent | $3,200-10.5%$2/sqft |
Source: Zillow Rentals | ||
| 4/19/2024 | Listing removed | -- |
Source: Zillow Rentals | ||
Public tax history
| Year | Property taxes | Tax assessment |
|---|---|---|
| 2024 | $2,123 +37% | $488,093 -5.3% |
| 2023 | $1,549 +10.4% | $515,499 +34.3% |
| 2022 | $1,403 -1.5% | $383,959 +27.5% |
Find assessor info on the county website
Neighborhood: 83864
Nearby schools
GreatSchools rating
- 6/10Farmin Stidwell Elementary SchoolGrades: PK-6Distance: 2.7 mi
- 7/10Sandpoint Middle SchoolGrades: 7-8Distance: 3.5 mi
- 5/10Sandpoint High SchoolGrades: 7-12Distance: 3.7 mi
Schools provided by the listing agent
- Elementary: Farmin/Stidwell
- Middle: Sandpoint
- High: Sandpoint
Source: SELMLS. This data may not be complete. We recommend contacting the local school district to confirm school assignments for this home.
Sell for more on Zillow
Get a free Zillow Showcase℠ listing and you could sell for .
$569,800
2% more+ $11,396
With Zillow Showcase(estimated)
$581,196
