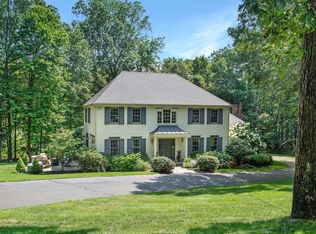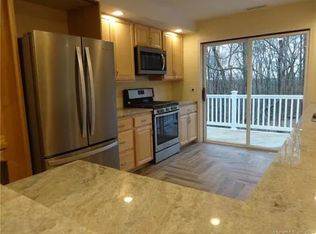Sold for $1,725,000
$1,725,000
22 Grandview Drive, Ridgefield, CT 06877
4beds
5,174sqft
Single Family Residence
Built in 1992
2 Acres Lot
$1,760,900 Zestimate®
$333/sqft
$7,941 Estimated rent
Home value
$1,760,900
$1.58M - $1.95M
$7,941/mo
Zestimate® history
Loading...
Owner options
Explore your selling options
What's special
Spectacular Colonial set back on 2.1 park-like acres w/ $250K+ in upgrades by current owner! This gorgeous residence boasts 5,174 sf of living space w/ exceptional attention to detail & custom millwork. Recent upgrades include new floors, whole house interior painting, all bathrooms updated, & new decks. Enter the bright & spacious home into the two-story entry foyer w/ curved staircase. The formal living room w/ marble fireplace & formal dining room flank the foyer. The heart of the home is the custom kitchen w/ island counter w/ seating, great cabinet & counter space & sun-filled breakfast room w/ French doors to the expansive rear deck. The kitchen ideally opens to the family room w/ vaulted ceiling, floor-to-ceiling stone fireplace, tons of windows for great natural light, built-ins & bar for easy entertaining. The main level primary bedroom suite features its own private deck & a spa-like ensuite bath w/ dual sink station & huge marble glass-enclosed shower. The upper level features 3 additional bedrooms, 1 ensuite, & 2 sharing a Jack & Jill bath. The expansive finished lower level offers 1,360 sf of additional living space w/ media room, recreation room, & gym w/ full bath w/ steam shower. An additional highlight is the fully owned solar panels reducing electricity cost. Outdoor living is a treat with the spacious deck, beautiful fenced in backyard, firepit area, & stone walls. Located in an ideal setting close to the Town Center, commute routes & Katonah train station.
Zillow last checked: 8 hours ago
Listing updated: June 25, 2025 at 05:38am
Listed by:
John Carney 610-751-4517,
Houlihan Lawrence 203-438-0455
Bought with:
Tony Barca, RES.0796828
Howard Hanna Rand Realty
Source: Smart MLS,MLS#: 24088958
Facts & features
Interior
Bedrooms & bathrooms
- Bedrooms: 4
- Bathrooms: 5
- Full bathrooms: 4
- 1/2 bathrooms: 1
Primary bedroom
- Features: Balcony/Deck, French Doors, Full Bath, Walk-In Closet(s), Hardwood Floor
- Level: Main
- Area: 304.5 Square Feet
- Dimensions: 14.5 x 21
Bedroom
- Features: Full Bath, Walk-In Closet(s), Hardwood Floor
- Level: Upper
- Area: 154 Square Feet
- Dimensions: 11 x 14
Bedroom
- Features: Jack & Jill Bath, Hardwood Floor
- Level: Upper
- Area: 168.75 Square Feet
- Dimensions: 12.5 x 13.5
Bedroom
- Features: Jack & Jill Bath, Hardwood Floor
- Level: Upper
- Area: 137.5 Square Feet
- Dimensions: 11 x 12.5
Dining room
- Features: Hardwood Floor
- Level: Main
- Area: 195 Square Feet
- Dimensions: 13 x 15
Great room
- Features: Vaulted Ceiling(s), Built-in Features, Dry Bar, Fireplace, Hardwood Floor
- Level: Main
- Area: 408 Square Feet
- Dimensions: 17 x 24
Kitchen
- Features: Breakfast Bar, Granite Counters
- Level: Main
- Area: 362.5 Square Feet
- Dimensions: 14.5 x 25
Living room
- Features: Fireplace, Hardwood Floor
- Level: Main
- Area: 238 Square Feet
- Dimensions: 14 x 17
Media room
- Features: Hardwood Floor
- Level: Lower
- Area: 390 Square Feet
- Dimensions: 15 x 26
Other
- Features: Full Bath, Steam/Sauna, Hardwood Floor
- Level: Lower
- Area: 266 Square Feet
- Dimensions: 14 x 19
Rec play room
- Features: Wall/Wall Carpet
- Level: Lower
- Area: 168 Square Feet
- Dimensions: 10.5 x 16
Study
- Features: Hardwood Floor
- Level: Main
- Area: 195.75 Square Feet
- Dimensions: 13.5 x 14.5
Heating
- Forced Air, Zoned, Oil
Cooling
- Central Air, Zoned
Appliances
- Included: Electric Cooktop, Cooktop, Oven, Microwave, Refrigerator, Dishwasher, Washer, Dryer, Wine Cooler, Water Heater
- Laundry: Main Level
Features
- Wired for Data
- Basement: Full
- Attic: Pull Down Stairs
- Number of fireplaces: 2
Interior area
- Total structure area: 5,174
- Total interior livable area: 5,174 sqft
- Finished area above ground: 3,814
- Finished area below ground: 1,360
Property
Parking
- Total spaces: 2
- Parking features: Attached, Garage Door Opener
- Attached garage spaces: 2
Features
- Fencing: Partial
Lot
- Size: 2 Acres
- Features: Level, Landscaped
Details
- Parcel number: 275782
- Zoning: RAA
Construction
Type & style
- Home type: SingleFamily
- Architectural style: Colonial
- Property subtype: Single Family Residence
Materials
- Clapboard
- Foundation: Concrete Perimeter
- Roof: Asphalt
Condition
- New construction: No
- Year built: 1992
Utilities & green energy
- Sewer: Septic Tank
- Water: Well
Green energy
- Energy generation: Solar
Community & neighborhood
Security
- Security features: Security System
Community
- Community features: Golf, Health Club, Library, Park, Playground, Public Rec Facilities, Shopping/Mall
Location
- Region: Ridgefield
- Subdivision: West Mountain
Price history
| Date | Event | Price |
|---|---|---|
| 6/23/2025 | Sold | $1,725,000$333/sqft |
Source: | ||
| 5/19/2025 | Pending sale | $1,725,000$333/sqft |
Source: | ||
| 4/22/2025 | Listed for sale | $1,725,000+35.3%$333/sqft |
Source: | ||
| 8/22/2022 | Sold | $1,275,000+2%$246/sqft |
Source: | ||
| 6/1/2022 | Contingent | $1,250,000$242/sqft |
Source: | ||
Public tax history
| Year | Property taxes | Tax assessment |
|---|---|---|
| 2025 | $18,439 +3.9% | $673,190 |
| 2024 | $17,739 +2.1% | $673,190 |
| 2023 | $17,375 -4% | $673,190 +5.7% |
Find assessor info on the county website
Neighborhood: 06877
Nearby schools
GreatSchools rating
- 9/10Scotland Elementary SchoolGrades: K-5Distance: 1 mi
- 8/10Scotts Ridge Middle SchoolGrades: 6-8Distance: 1.5 mi
- 10/10Ridgefield High SchoolGrades: 9-12Distance: 1.5 mi
Schools provided by the listing agent
- Elementary: Scotland
- Middle: Scotts Ridge
- High: Ridgefield
Source: Smart MLS. This data may not be complete. We recommend contacting the local school district to confirm school assignments for this home.
Get pre-qualified for a loan
At Zillow Home Loans, we can pre-qualify you in as little as 5 minutes with no impact to your credit score.An equal housing lender. NMLS #10287.
Sell with ease on Zillow
Get a Zillow Showcase℠ listing at no additional cost and you could sell for —faster.
$1,760,900
2% more+$35,218
With Zillow Showcase(estimated)$1,796,118

