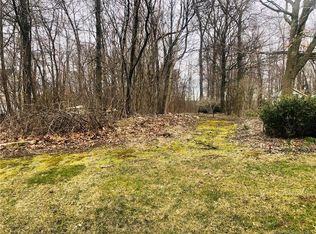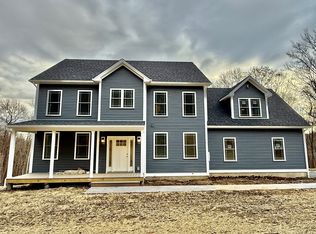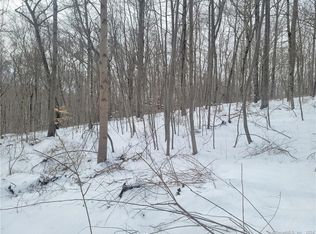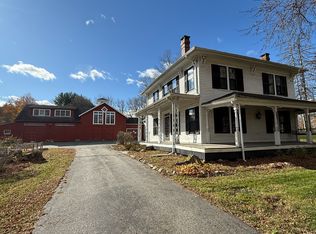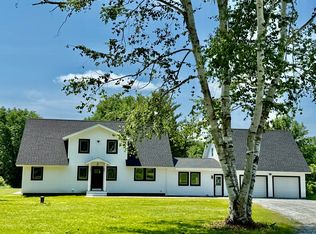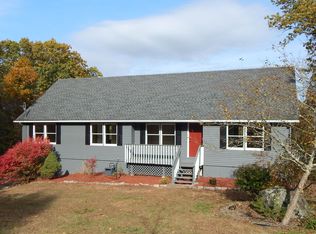Welcome to Paradise! Let us Build your Dream Home on 3.05 Acres! Quality Custom Home with Granite, Solid Oak Floors, Custom Cabinets, Trex Deck, and Walk up Attic! Desirable Location! Open Floor Plan! Walk out Lower Level! 2 Car attached Garage! Don't Miss this Opportunity! Photos are comparable to be built.
New construction
$624,900
22 Grandview Drive, Lebanon, CT 06249
4beds
2,700sqft
Est.:
Single Family Residence
Built in 2025
3.05 Acres Lot
$-- Zestimate®
$231/sqft
$-- HOA
What's special
Trex deckSolid oak floorsWalk out lower levelQuality custom homeOpen floor planCustom cabinets
- 634 days |
- 749 |
- 47 |
Zillow last checked: 8 hours ago
Listing updated: November 14, 2025 at 07:36am
Listed by:
Cathyann M. Schulte (860)450-2682,
Countryside Realty 860-228-8512
Source: Smart MLS,MLS#: 24004718
Tour with a local agent
Facts & features
Interior
Bedrooms & bathrooms
- Bedrooms: 4
- Bathrooms: 3
- Full bathrooms: 2
- 1/2 bathrooms: 1
Primary bedroom
- Features: Full Bath, Walk-In Closet(s)
- Level: Upper
Bedroom
- Level: Upper
Bedroom
- Level: Upper
Bedroom
- Level: Upper
Kitchen
- Features: Breakfast Bar, Granite Counters, Kitchen Island, Hardwood Floor
- Level: Main
Living room
- Features: Hardwood Floor
- Level: Main
Heating
- Forced Air, Propane
Cooling
- Central Air
Appliances
- Included: Oven/Range, Microwave, Refrigerator, Dishwasher, Electric Water Heater, Water Heater
- Laundry: Main Level
Features
- Windows: Thermopane Windows
- Basement: Full
- Attic: Walk-up
- Number of fireplaces: 1
Interior area
- Total structure area: 2,700
- Total interior livable area: 2,700 sqft
- Finished area above ground: 2,700
Property
Parking
- Total spaces: 2
- Parking features: Attached
- Attached garage spaces: 2
Lot
- Size: 3.05 Acres
- Features: Secluded, Few Trees
Details
- Parcel number: 2513341
- Zoning: RES
Construction
Type & style
- Home type: SingleFamily
- Architectural style: Colonial
- Property subtype: Single Family Residence
Materials
- Vinyl Siding
- Foundation: Concrete Perimeter
- Roof: Asphalt
Condition
- To Be Built
- New construction: Yes
- Year built: 2025
Details
- Warranty included: Yes
Utilities & green energy
- Sewer: Septic Tank
- Water: Well
Green energy
- Green verification: ENERGY STAR Certified Homes
- Energy efficient items: Thermostat, Windows
Community & HOA
HOA
- Has HOA: No
Location
- Region: Lebanon
Financial & listing details
- Price per square foot: $231/sqft
- Tax assessed value: $42,270
- Annual tax amount: $930
- Date on market: 3/20/2024
Estimated market value
Not available
Estimated sales range
Not available
$1,885/mo
Price history
Price history
| Date | Event | Price |
|---|---|---|
| 3/20/2024 | Listed for sale | $624,900+1149.8%$231/sqft |
Source: | ||
| 1/14/2021 | Listing removed | -- |
Source: | ||
| 5/9/2020 | Listed for sale | $50,000-9.1%$19/sqft |
Source: Carl Guild and Associates #170294003 Report a problem | ||
| 6/6/2019 | Listing removed | $55,000$20/sqft |
Source: Berkshire Hathaway HomeServices New England Properties #170167376 Report a problem | ||
| 3/5/2019 | Listed for sale | $55,000+10.2%$20/sqft |
Source: Berkshire Hathaway NE Prop. #170167376 Report a problem | ||
Public tax history
Public tax history
| Year | Property taxes | Tax assessment |
|---|---|---|
| 2025 | $930 +4.7% | $42,270 |
| 2024 | $888 -28.2% | $42,270 -0.8% |
| 2023 | $1,236 +1.7% | $42,630 |
Find assessor info on the county website
BuyAbility℠ payment
Est. payment
$4,114/mo
Principal & interest
$3031
Property taxes
$864
Home insurance
$219
Climate risks
Neighborhood: 06249
Nearby schools
GreatSchools rating
- 4/10Lebanon Elementary SchoolGrades: PK-4Distance: 2.4 mi
- 8/10Lebanon Middle SchoolGrades: 5-8Distance: 3 mi
- 3/10Lyman Memorial High SchoolGrades: 9-12Distance: 3.2 mi
- Loading
- Loading
