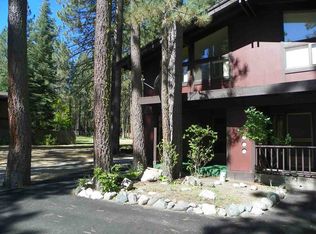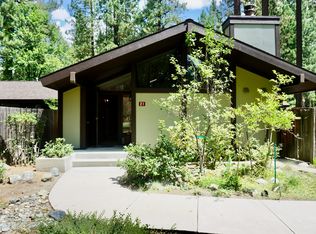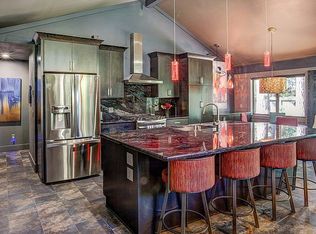WALK IN ---- BE "WOWED"! PLENTY TO BE WOWED ABOUT HERE AT #22 GM. All new interior - and we mean ALL. This unit was completely updated and upgraded: All NEW engineered hardwood flooring throughout; all NEW lighting throughout; Kitchen has all NEW cabinets; granite counters, Island with farmhouse sink and ALL LG stainless appliances: Induction range, Refrigerator, Microwave; Bosch dishwasher & (my favorite) WINE fridge. HVAC "splits" provide heating & cooling in Main Room and both bedrooms. BOTH Bathrooms were remodeled to include Custom Cabinets, Quartz counter tops and tile floors and Kohler fixtures.There is a Toyo Stove for those chilly winter days as well... 3 NEW ceiling fans; NEW interior paint throughout; All NEW interior rustic alder doors throughout. And BONUS--sold with ALL NEW furnishings! Stroll on out to the enclosed rear yard and patio/entertaining area fenced and ready for pets, and children - and Adults of course! HOA takes care of all the worry and fuss.. (HOA Dues are $432/month paid quarterly). Located in the heart of GRAEAGLE a close walk to downtown, the Mill Pond, Restaurants and Shopping. Lakes Basin Recreation Area is just a 10 minute drive up the Gold Lake Hwy and the most scenic, recreational area anywhere. Tennis courts and Pickle Ball are across the street.... what more could you want?? Call for your viewing today! GRAEAGLE... Truly is "The Gift of a Lifetime"
This property is off market, which means it's not currently listed for sale or rent on Zillow. This may be different from what's available on other websites or public sources.


